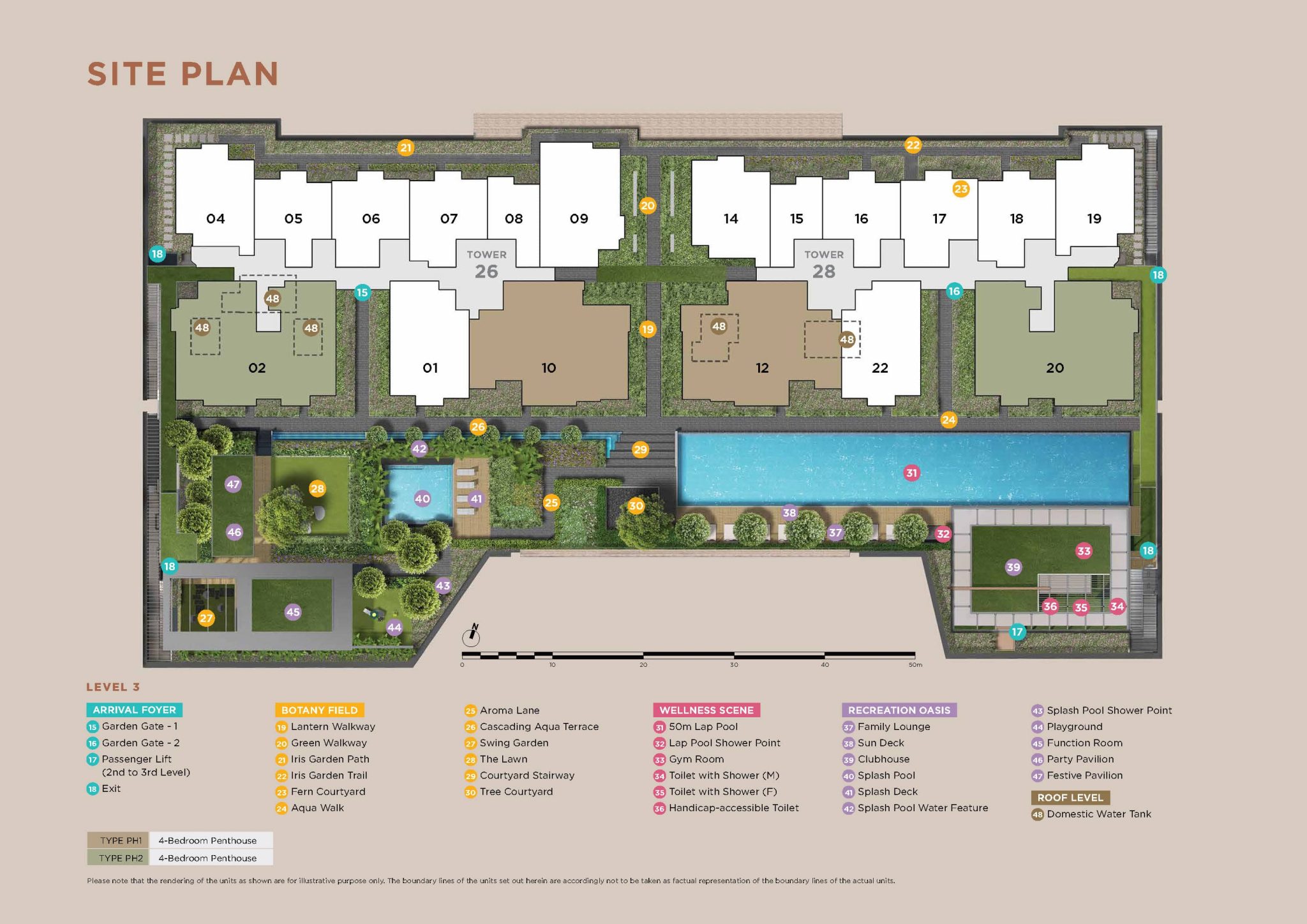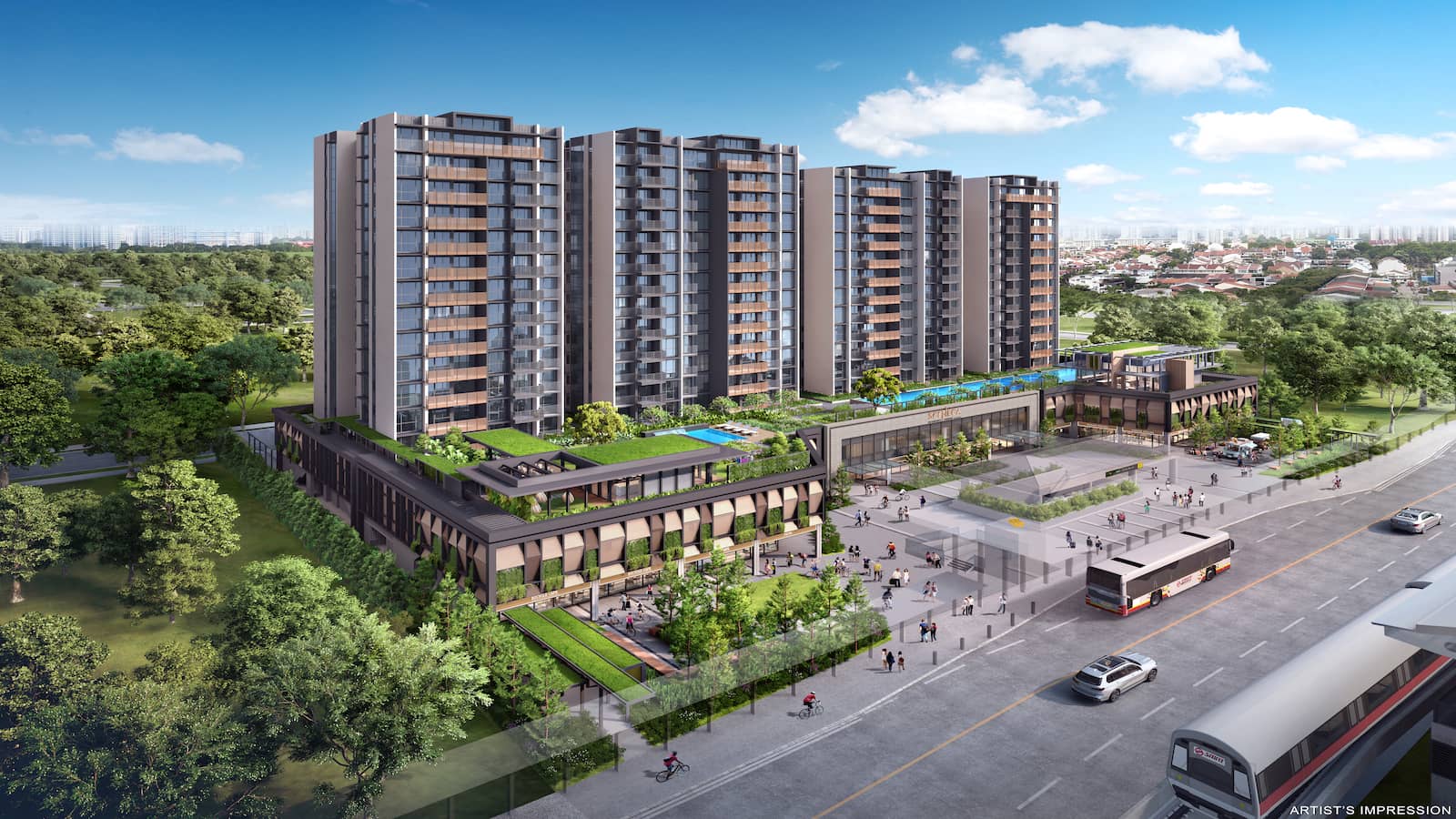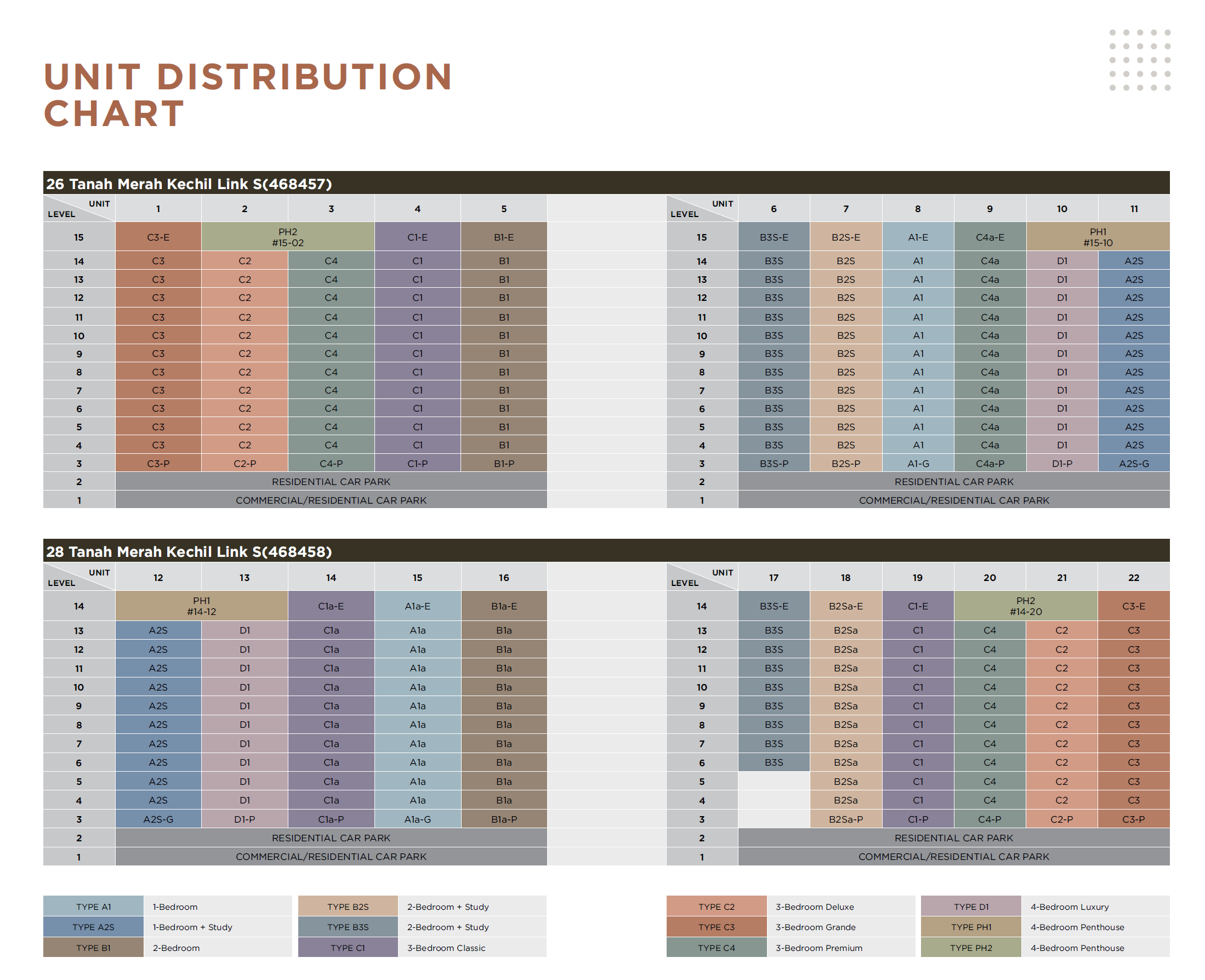Sceneca Residence is a newly mixed development located at Tanah Merah Kechil. This new Tanah Merah Condo comprises a total of 265 units consisting of units from 1 to 5 bedroom layouts which stands at a land of 8,880sqm, designed with an mixed development concept which promises commercial space of about 21,530sqft on the ground floor with 265 residential on the upper floors.
Sceneca Residence is proudly developed by MCC Land. As one of the most renowned developer, MCC Land has gained tremendous recognition over the years & as the group strives to provide better services to their customers through the adoption of effective and meticulous governance styles. Moving forward, MCC Land makes sure with their experience they will make their shares more valuable to the benefit of their customers and shareholders.
Sceneca Residence is a mixed development located conveniently to Tanah Merah MRT where it is easily accessible. Tanah Merah Residences which is also nestled among the private condominium exclusivity, waterbody/pools and landscapes. With amenities nearby such Bedok Shopping Mall , Bedok Bus interchange, and a wide choices of F&B in vicinity. With pre-schools, to primary schools (within 1 km from Temasek Primary and Anglican High School) it will be easier for your children in future.
The result of tender for Sceneca Residence offered by the Urban Redevelopment Authority (URA) under the Government Land Sales (GLS) programme. MCC Land (Singapore) emerged as the winner after submitting the highest bid of $248.99 million, beating 15 other bidders in a competitive bid.
At this winning price, the 8,880 sqm site translates to a land rate of around $930 psf ppr and a maximum GFA of 24,864 sqm. The upcoming Sceneca Residence is reserved for mixed residential use with commercial units at first storey. It is expected to house around 265 units with 21,528 sqft or 2,000 sqm on the first floor set aside for retail units.
A joint development between MCC Land, Ekovest Developments and The Place Holdings will develop Sceneca Residence. The developers will harness their resources, experts and industry experience to bring out the best of Sceneca Residence and take advantage of its strategic location right next to Tanah Merah MRT station.
Sceneca Residence is well situated between the New Upper Changi Road and Tanah Merah Kechil Road. It is within easy reach of Changi Business Park. It enjoys good access to neighbourhood amenities, including Bedok Point, Bedok Mall, Bedok Food Centre, and 58 New Upper Changi Road Market & Food.
And, with an excellent transport system, the future residents of Sceneca Residence will meet their daily needs easily.
Future owners can enjoy the convenience of having minutes walk to Tanah Merah MRT. With amenities such as commercial malls, entertainment facilities, dining, public transport which are readily available, owners will have better connectivity to enjoy.
Parents that are concerned about schools in the vicinity can be assured that there are several good schools like Temasek Primary School, Anglican High School, Temasek Junior college and many more.
| Project | Detail |
|---|---|
| Name | Sceneca Residence |
| Description | Proposed mixed development with 2 towers of 14 and 15 levels about 268 residential units. with communal facilities and commercial on the first |
| Developer | MCC Land (Singapore) Pte Ltd |
| Architect | ADDP Architects LLP |
| Location | District 16 - Bedok |
| Address | 26 Tanah Merah Kechil Link, Singapore 468457 |
| Land Area | Approx. 95,500 sqft |
| Tenure | 99-Year Leasehold w.e.f November 2020 |
| Residential Units | 268 |
| Carpark | 214 CP Lots (4 Readiness provision for EV Charging Stations) + 3 Accessible Lots |
| T.O.P | 31 May 2027 |
| Expected Date of Legal Completion | 31 May 2030 |
| Type | Approx. Area (SqFt) | Units |
|---|---|---|
| 1-Bedroom | 463 - 570 | 48 |
| 2-Bedroom | 678 - 883 | 72 |
| 3-Bedroom | 904 - 1,367 | 121 |
| 4-Bedroom | 1,518 | 23 |
| Penthouse | 2,400 - 2,756 | 4 |
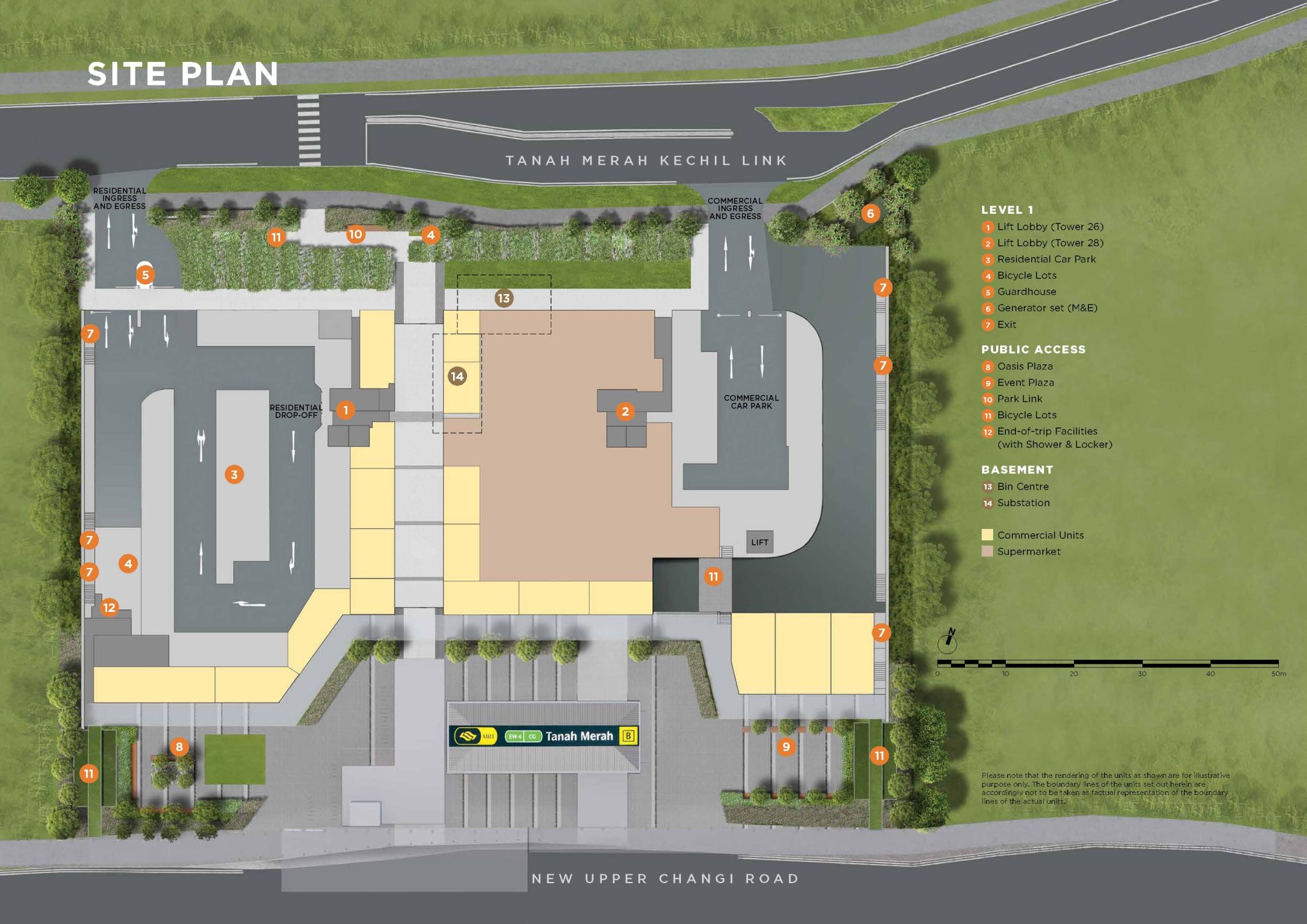
A large supermarket and commercial units with excellent layouts. Separate lift lobbies for the 2 residential towers. Separate carpark entrances for residential and commercial purposes. The bin center and substation are located in the basement. Ample facilities for parking and riding for cyclists.
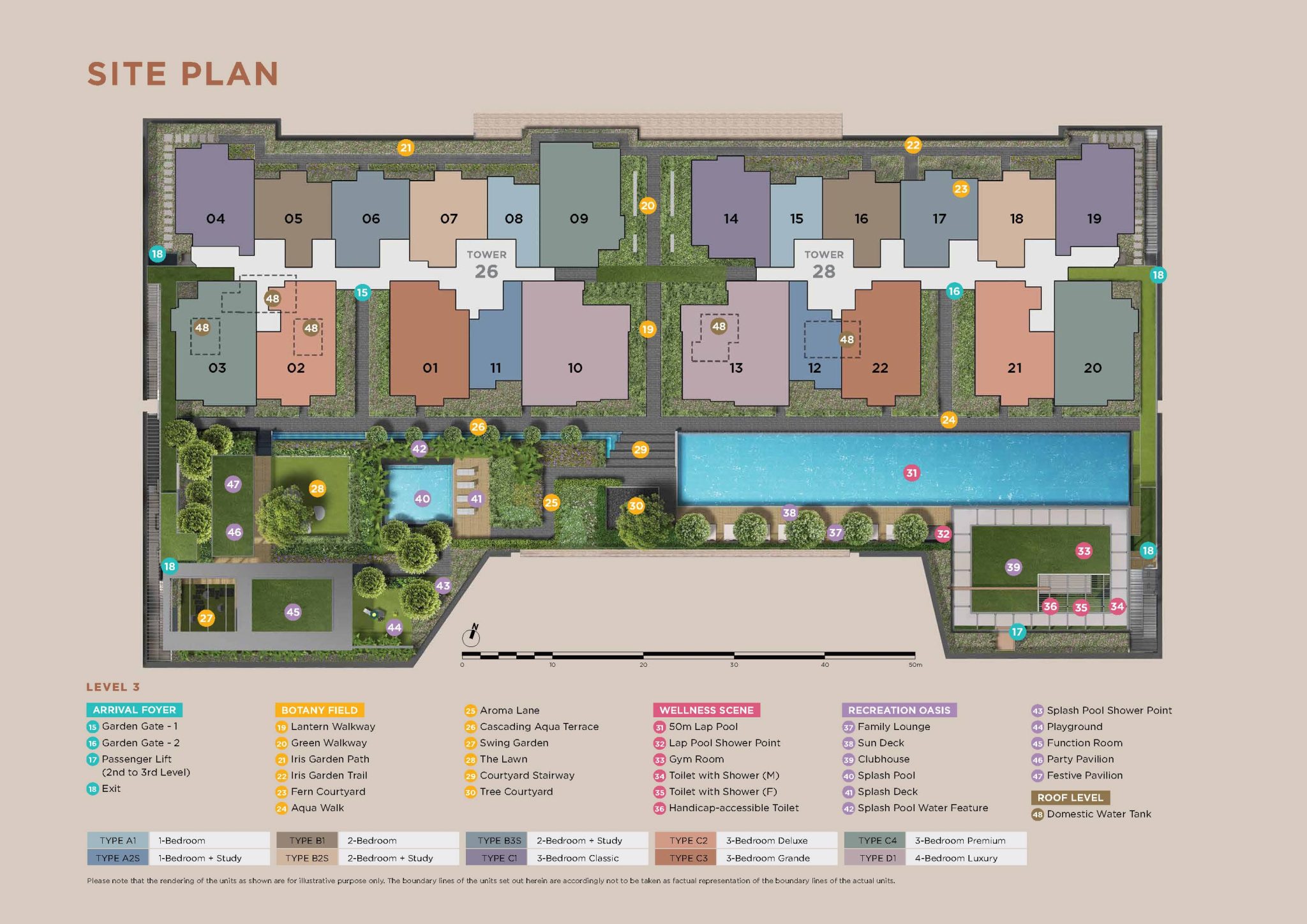
2 residential towers aligned side by side without overlap to maximize the view from individual units. Units are predominantly north or south facing. Comprehensive facilities are neatly organized along the southern part of the development.
