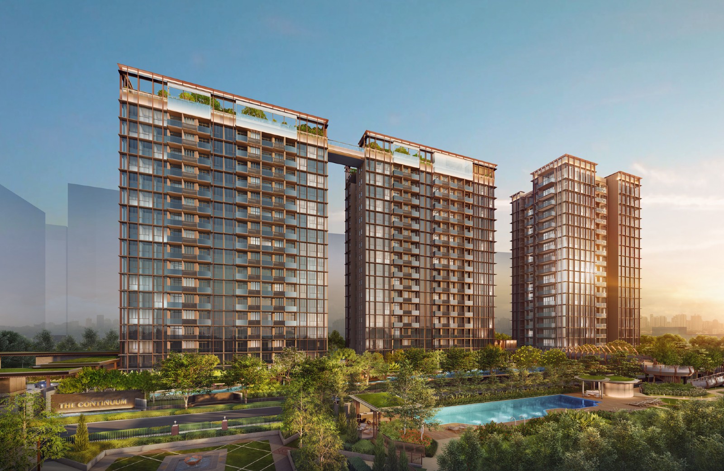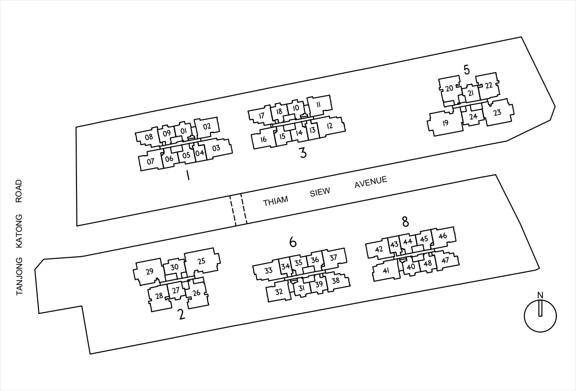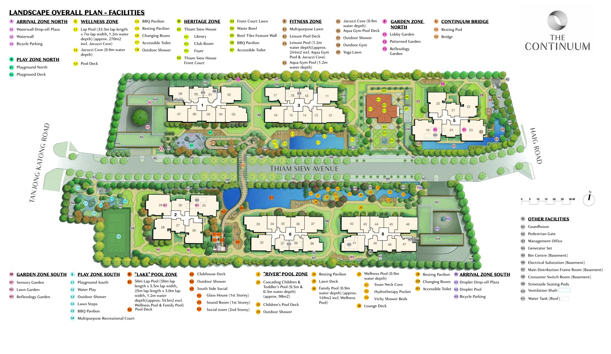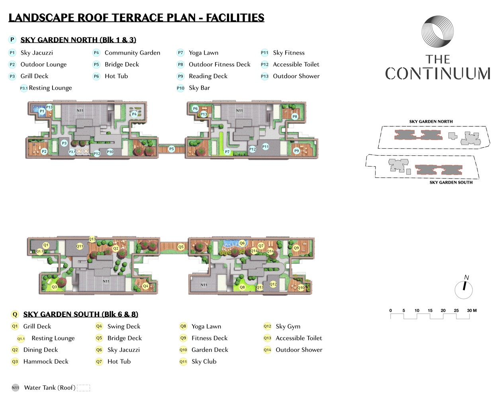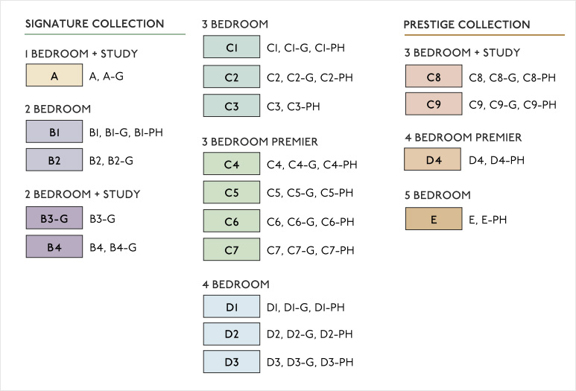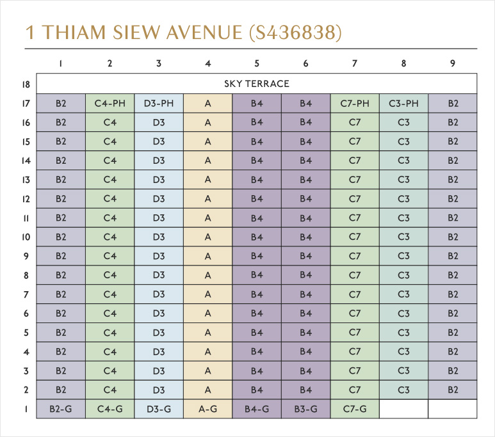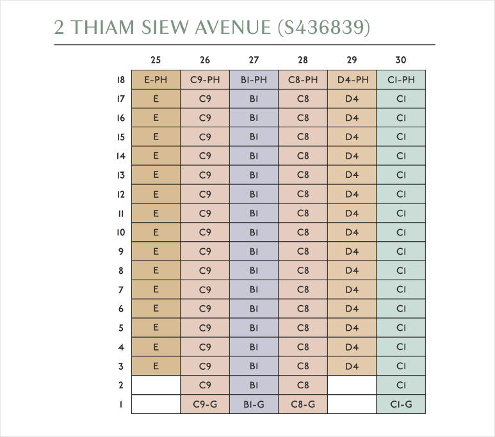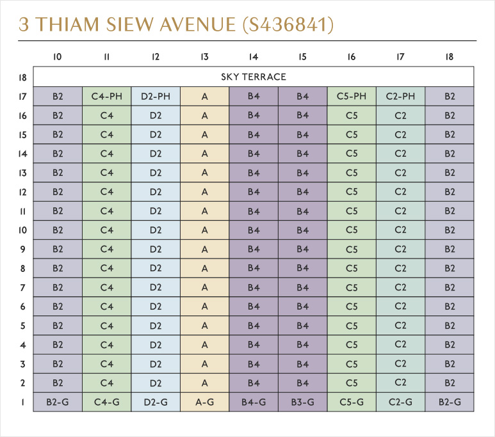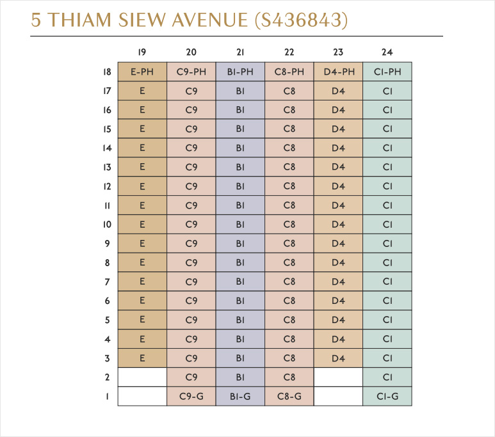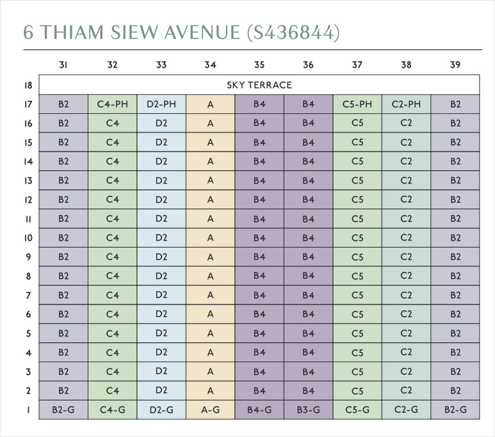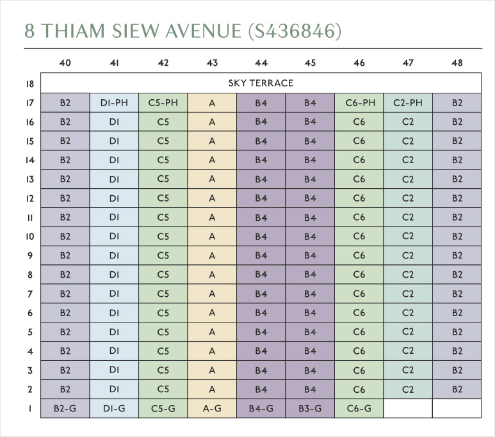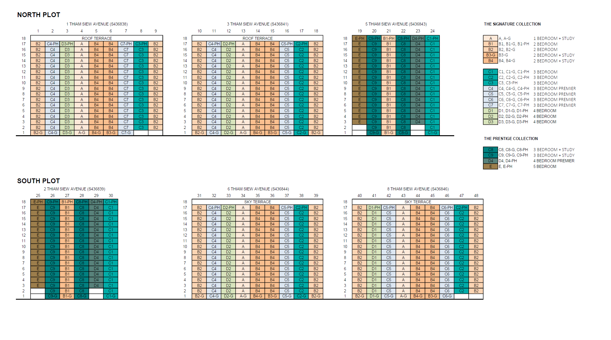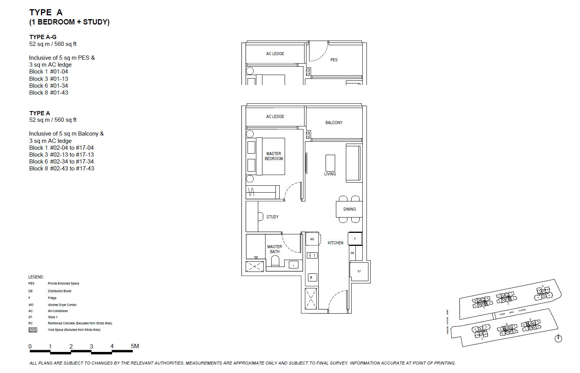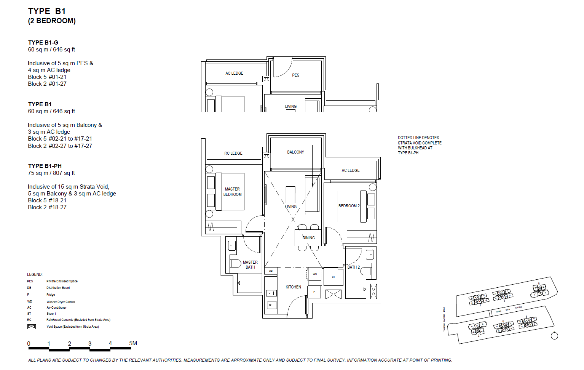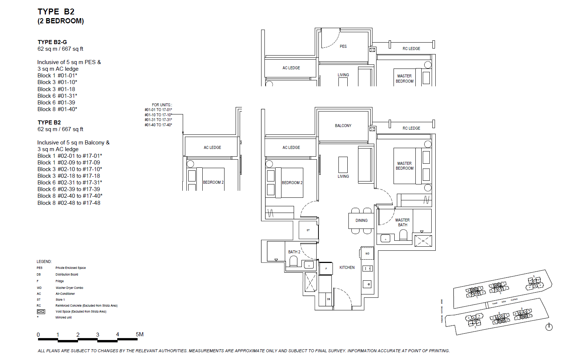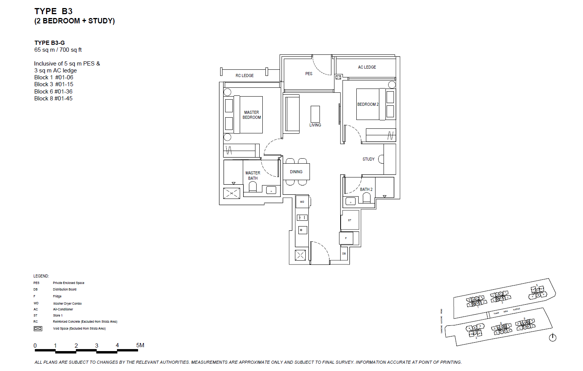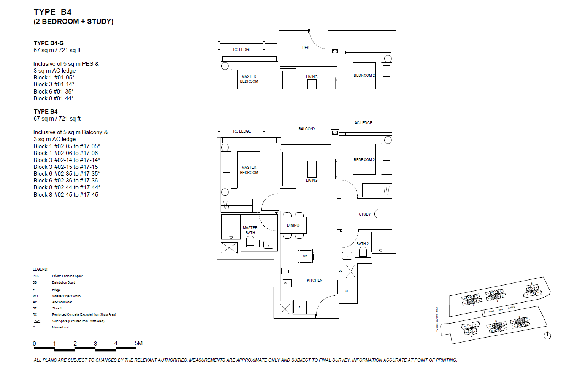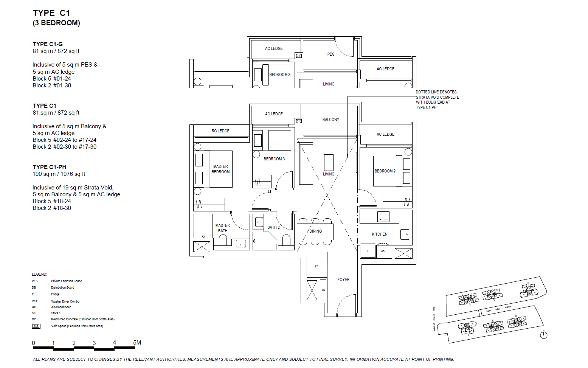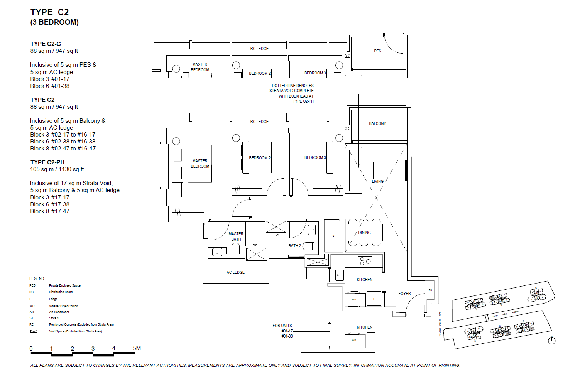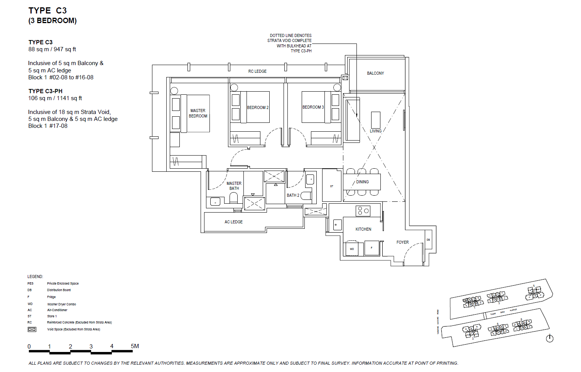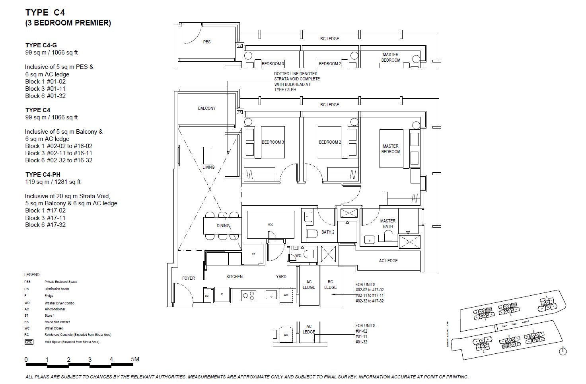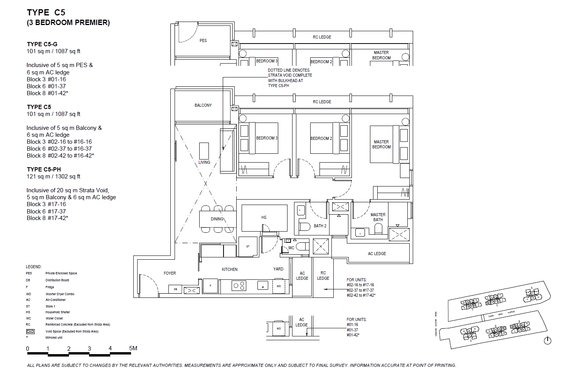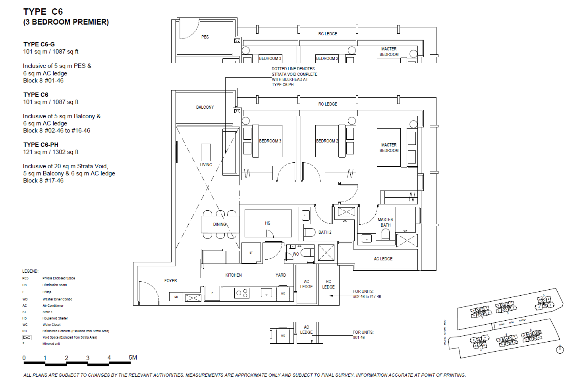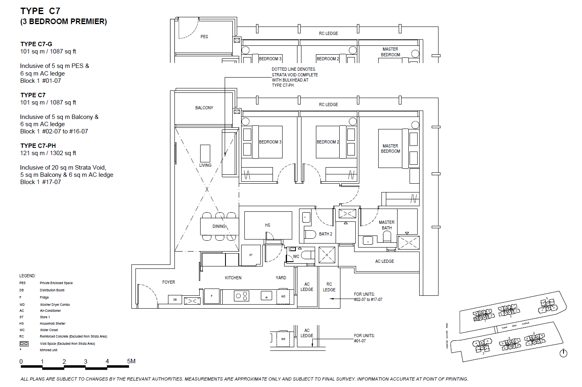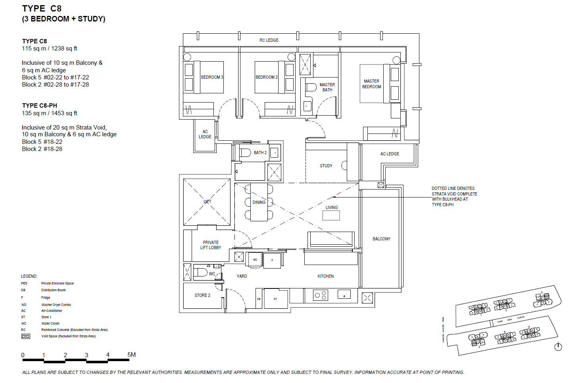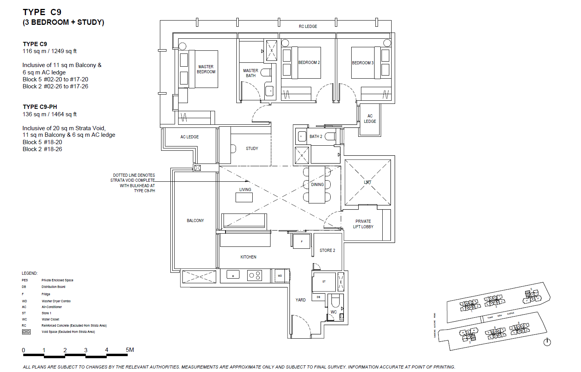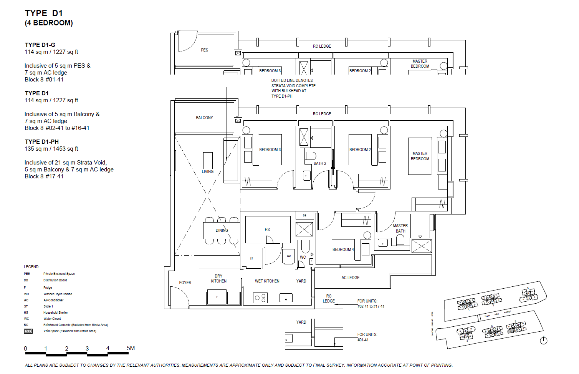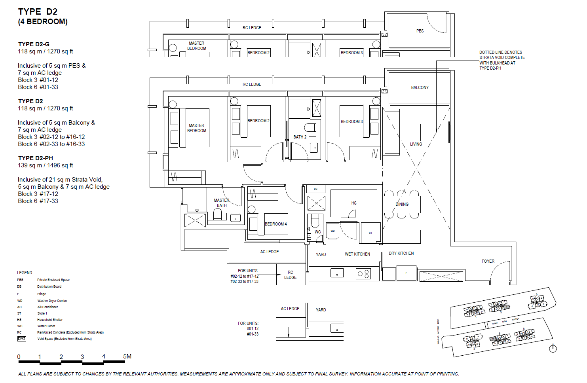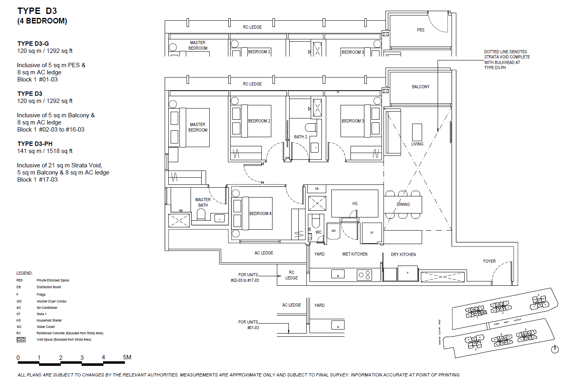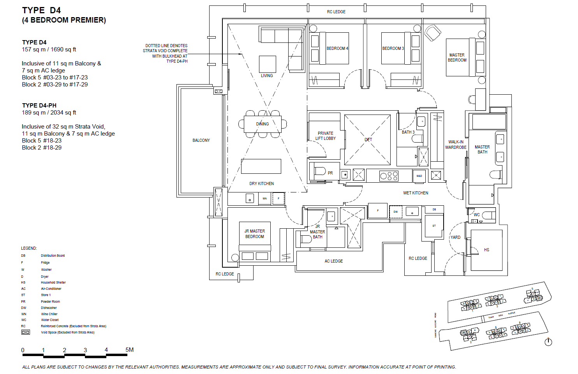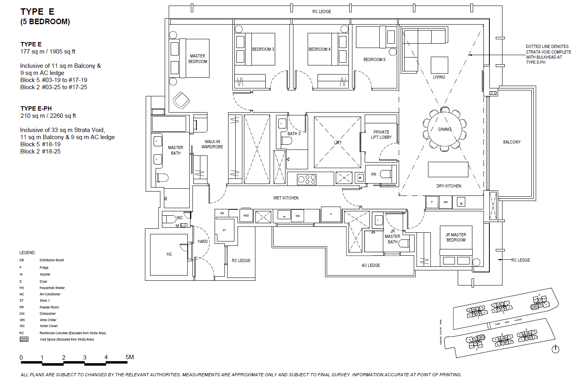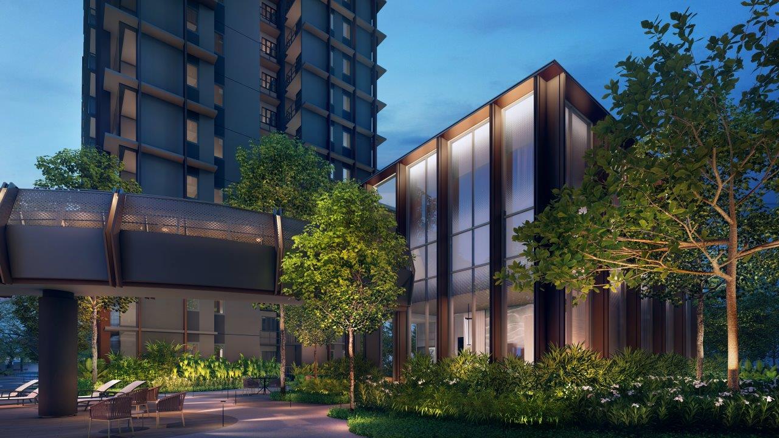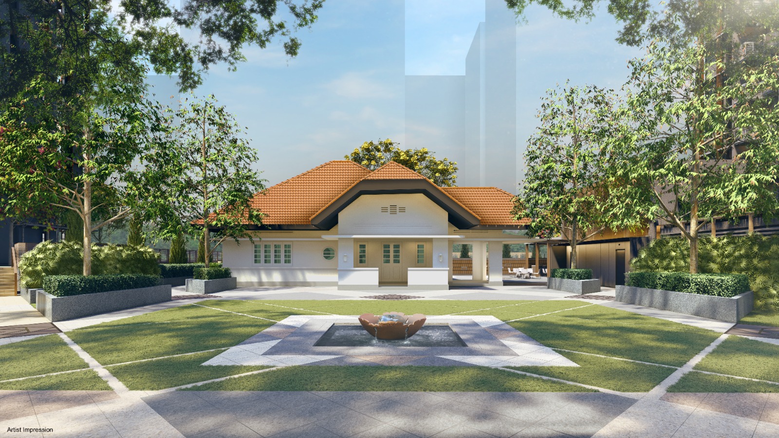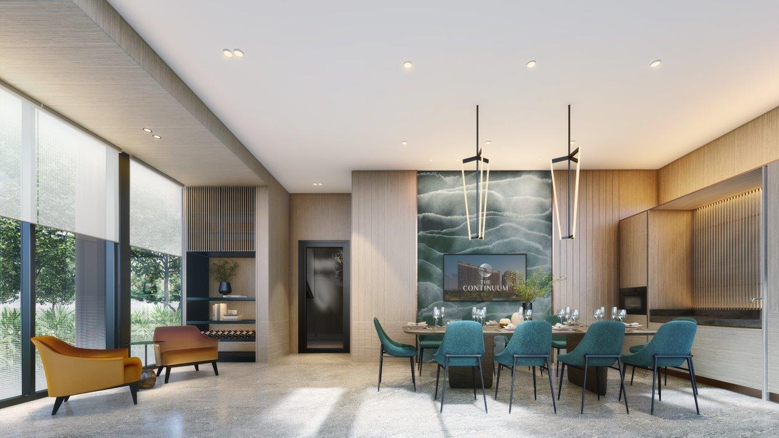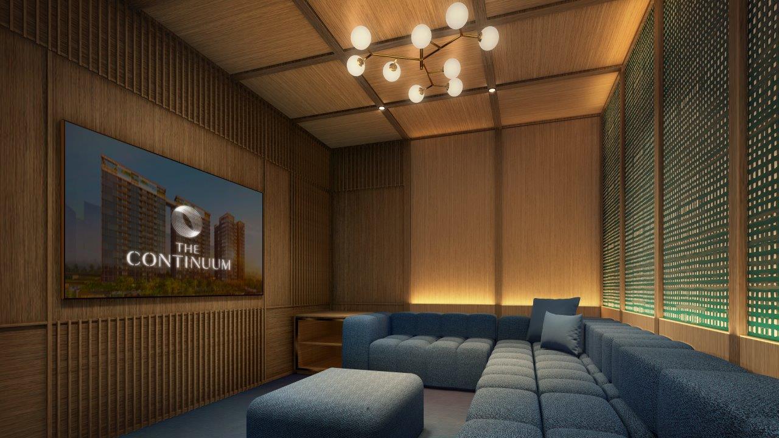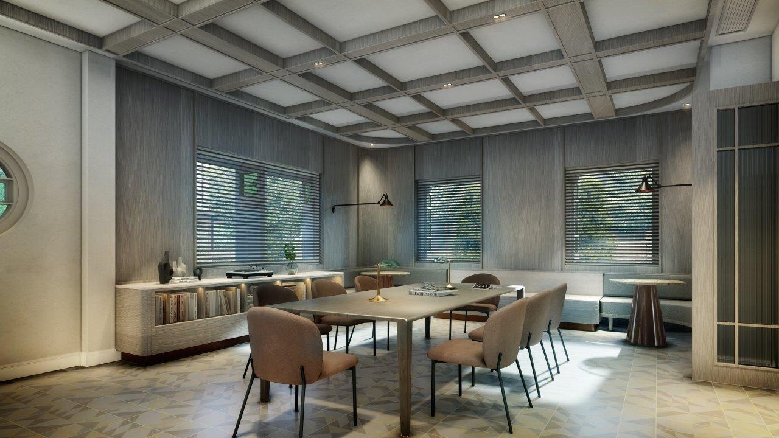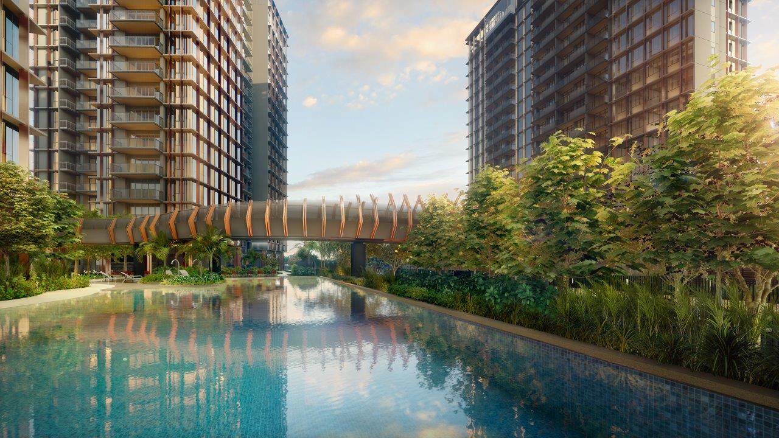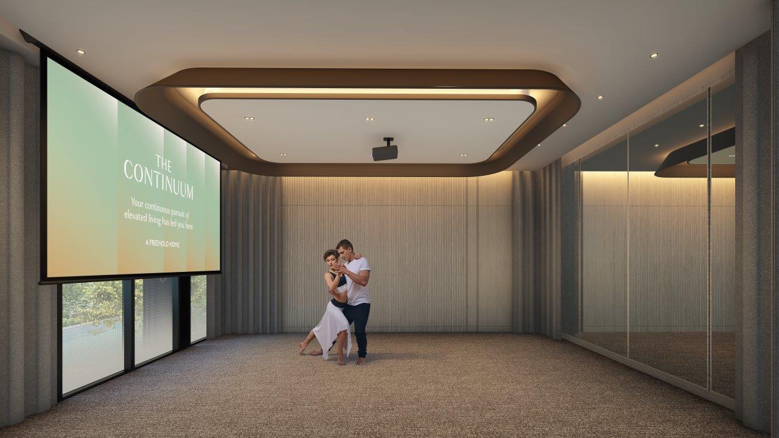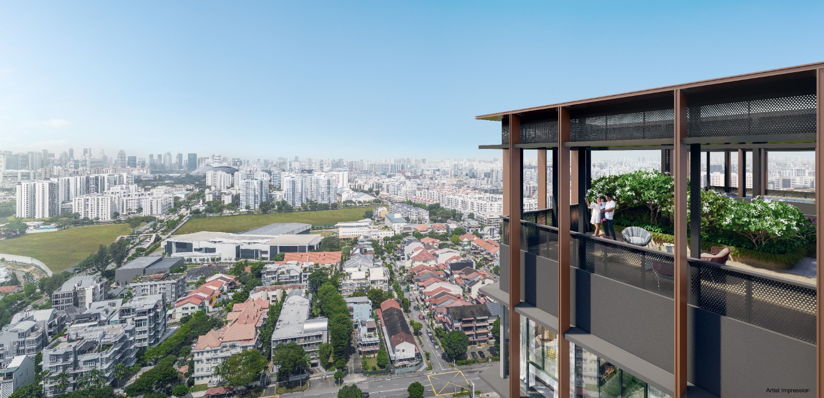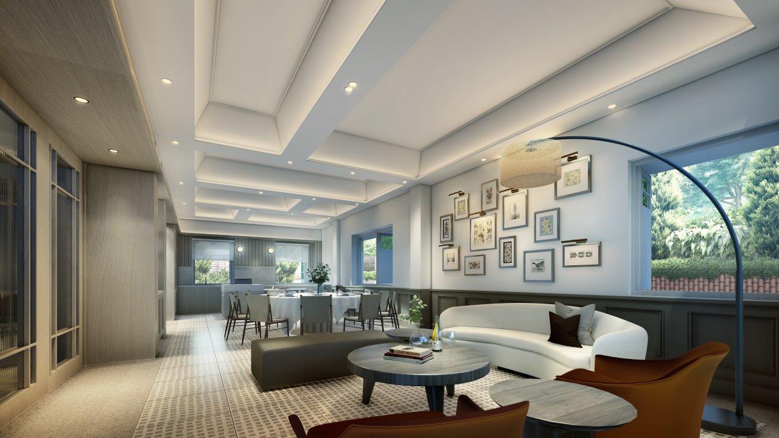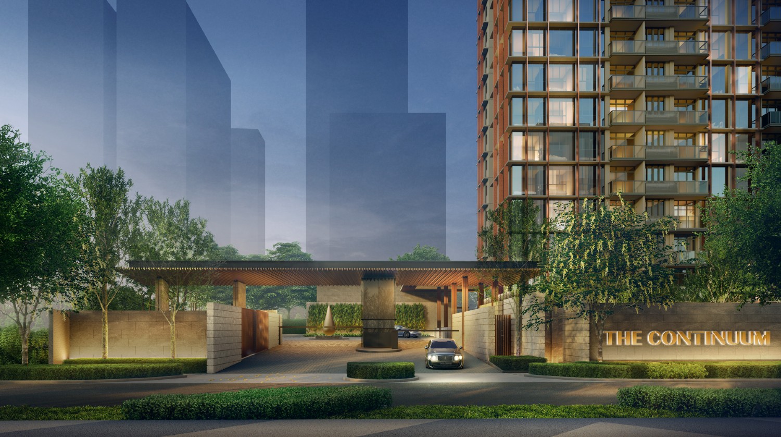If you are looking for a luxurious and spacious home in one of the most sought-after locations in Singapore, look no further than The Continuum. This new freehold development by Hoi Hup Realty and Sunway Developments offers 800 units of 1 to 5-bedroom apartments and penthouses, with sizes ranging from 463 sqft to 2,583 sqft. The Continuum is situated along Thiam Siew Avenue, between Haig Road and Tanjong Katong Road, in the prime District 15 of the East Coast.
The Continuum boasts a stunning architectural design that blends modern elegance with tropical charm. The two 36-storey towers are set amidst lush landscaping and water features, creating a serene and tranquil environment for residents. The development also features a comprehensive range of facilities, including a 50m lap pool, a sky gym, a tennis court, a clubhouse, a BBQ pavilion, a children’s playground, and more. Whether you are looking for relaxation, recreation, or entertainment, you will find it at The Continuum.
The Continuum is also an ideal choice for families with children, as it is within 1 km of several reputable schools, such as Kong Hwa School, Haig Girls’ School, and Tanjong Katong Primary School. Other nearby educational institutions include Chung Cheng High School (Main), Tanjong Katong Girls’ School, Tanjong Katong Secondary School, Canadian International School (Tanjong Katong Campus), and Eton House International School (Broadrick). For tertiary education, Singapore Management University (SMU) and James Cook University are also within easy reach.
The Continuum is well-connected to the rest of the island by public transport and major roads. It is within walking distance to Paya Lebar MRT interchange station (East-West and Circle Lines), Dakota MRT station (Circle Line), and Mountbatten MRT station (Circle Line). By car, it is only minutes away from the East Coast Parkway (ECP), the Pan Island Expressway (PIE), and the Kallang-Paya Lebar Expressway (KPE), which provide access to the Central Business District (CBD), Marina Bay, Changi Airport, and other parts of Singapore.
The Continuum is also surrounded by a plethora of amenities and lifestyle options. Residents can enjoy shopping, dining, and entertainment at nearby malls such as Paya Lebar Quarter (PLQ), Kinex Mall, City Plaza, Parkway Parade, Katong V, I12 Katong, and Kallang Wave Mall. For more local delights, they can head to the famous Old Airport Road Food Centre, Haig Road Market & Food Centre, Geylang Serai Market & Food Centre, or Joo Chiat Complex. For nature lovers and sports enthusiasts, they can visit the East Coast Park, Gardens by the Bay (East), Kallang Riverside Park, or Singapore Sports Hub.
The Continuum is not just a home; it is a lifestyle. It offers an unparalleled opportunity to own a freehold property in one of the most coveted locations in Singapore. With its attractive pricing, spacious layout, quality fittings, and excellent location, The Continuum is a worthy investment for both home buyers and investors alike. Don’t miss this chance to be part of this exclusive community; register your interest today!
| Project | Detail |
|---|---|
| Name | The Continuum |
| Description | Proposed Residential Flat Development comprising of 4 Blocks of 17-Storey and 2 Blocks of 18-Storey Buildings (Total 816 Units) with 2 Basement Carparks, Swimming Pool, Communal Facilities, Conservation of an Existing Single-Storey Bungalow and Proposed Overhead Bridge (Air- Space) |
| Developer | Hoi Hup Realty and Sunway Developments |
| Architect | P&T Consultants Pte Ltd |
| Location | D15 - KATONG, JOO CHIAT, AMBER ROAD |
| Address | 1, 2, 3, 4, 5, 6, 8 Thiam Siew Avenue |
| Land Area | Approx. 269,995 sqft |
| Tenure | Freehold |
| Residential Units | 816 |
| Carpark | 816 + 10 accessible lots (inclusive of 10 active EV Lots) |
| T.O.P | 17 November 2027 |
| Expected Date of Legal Completion | 17 November 2030 |
| Project | Detail |
|---|---|
| Name | The Continuum |
| Description | Proposed Residential Flat Development comprising of 4 Blocks of 17-Storey and 2 Blocks of 18-Storey Buildings (Total 816 Units) with 2 Basement Carparks, Swimming Pool, Communal Facilities, Conservation of an Existing Single-Storey Bungalow and Proposed Overhead Bridge (Air- Space) |
| Developer | Hoi Hup Realty and Sunway Developments |
| Architect | P&T Consultants Pte Ltd |
| Location | D15 - KATONG, JOO CHIAT, AMBER ROAD |
| Address | 1, 2, 3, 4, 5, 6, 8 Thiam Siew Avenue |
| Land Area | Approx. 269,995 sqft |
| Tenure | Freehold |
| Residential Units | 816 |
| Carpark | 816 + 10 accessible lots (inclusive of 10 active EV Lots) |
| T.O.P | 17 November 2027 |
| Expected Date of Legal Completion | 17 November 2030 |
