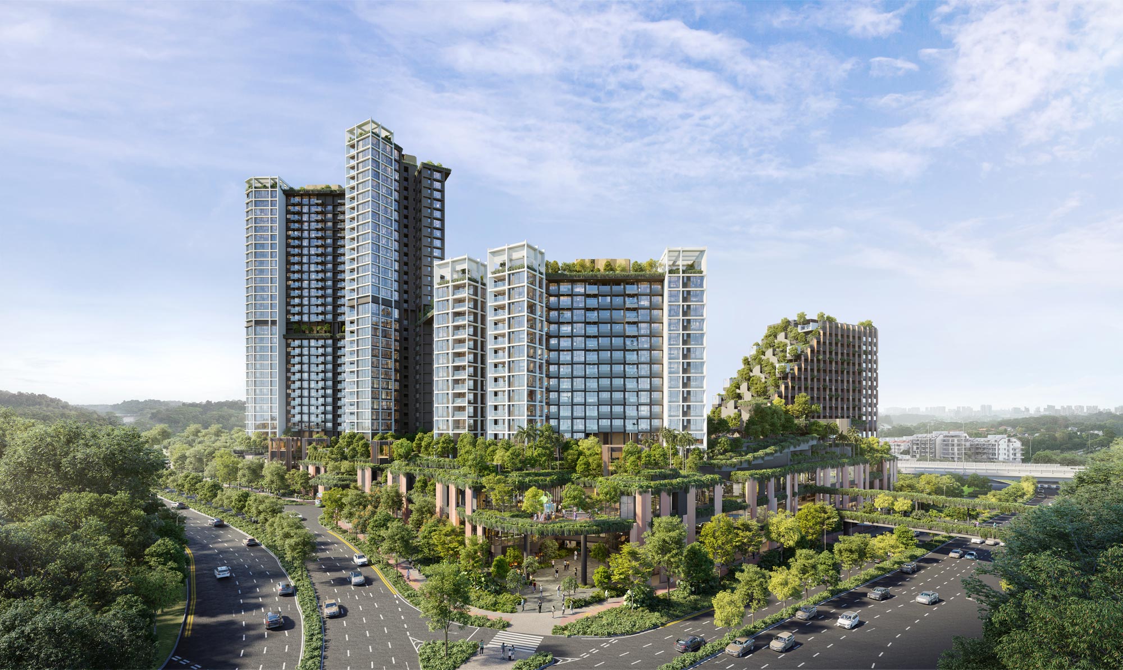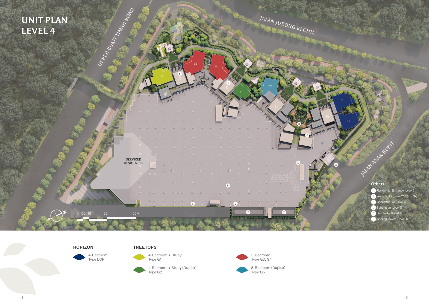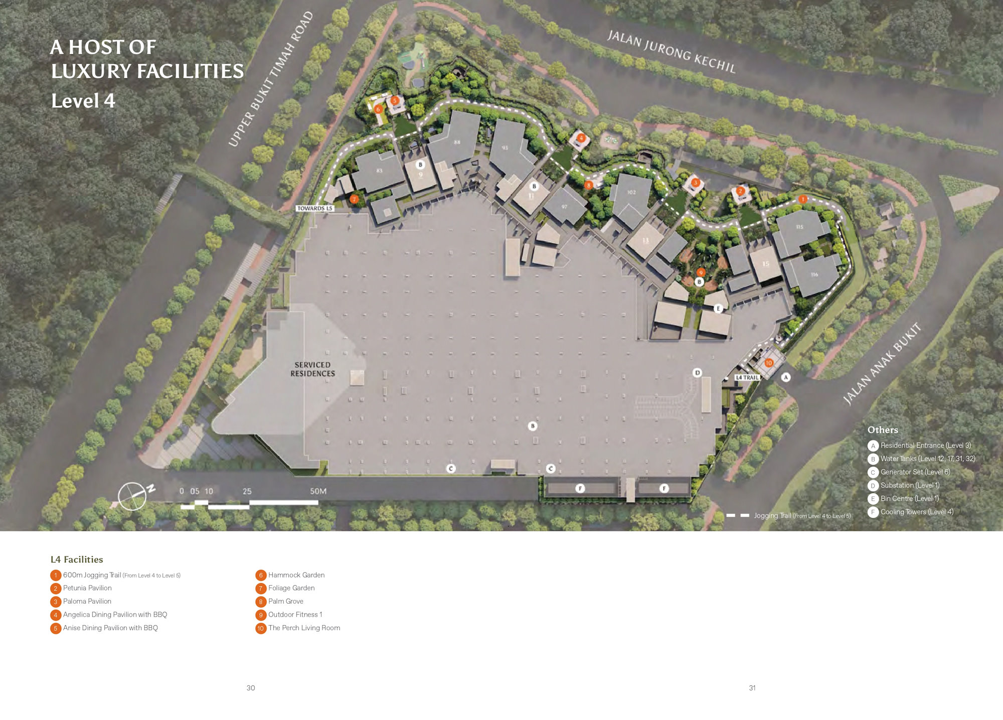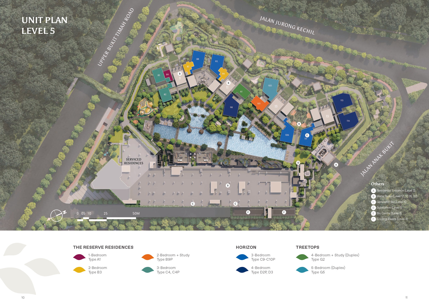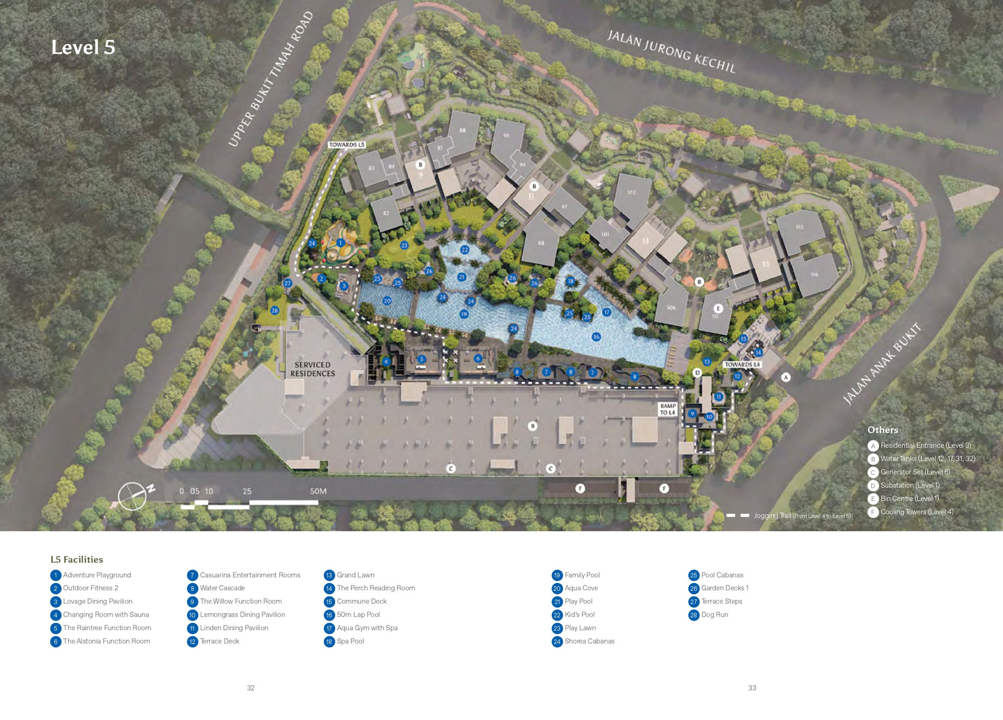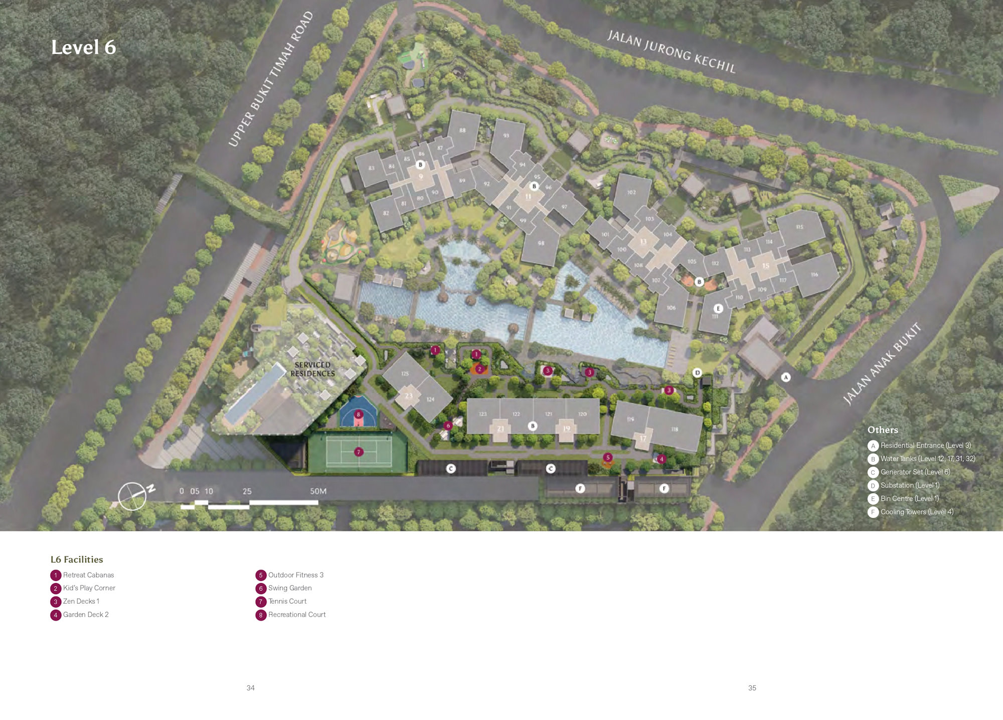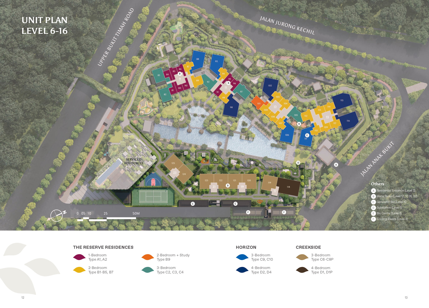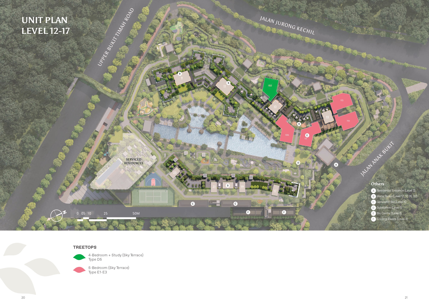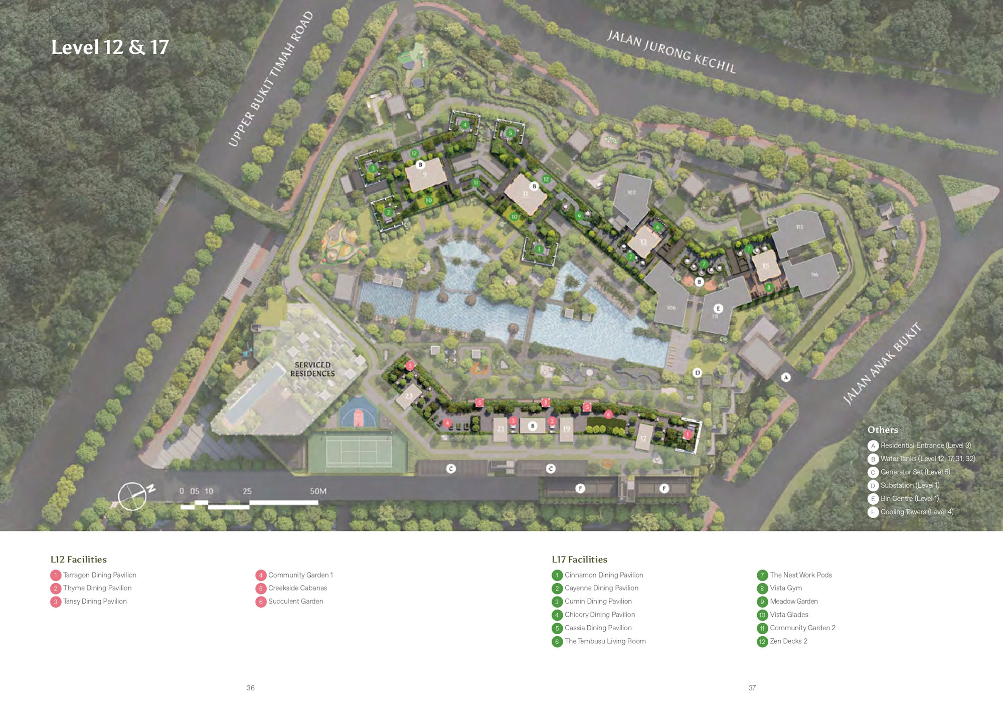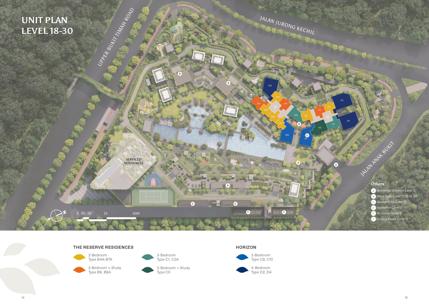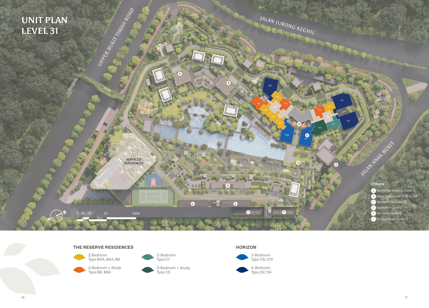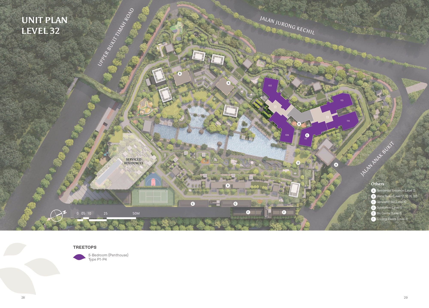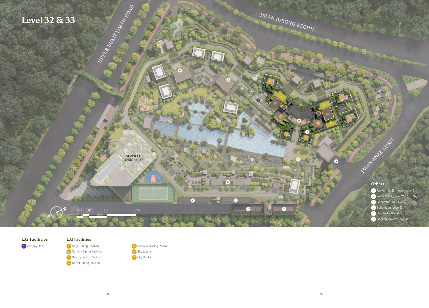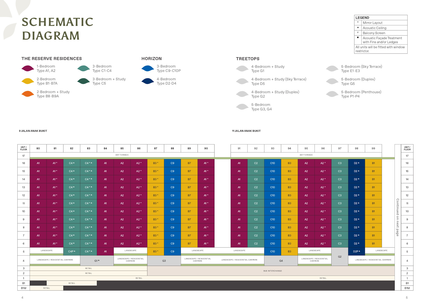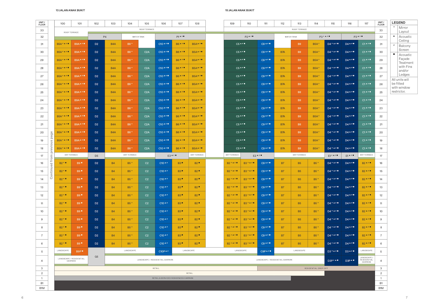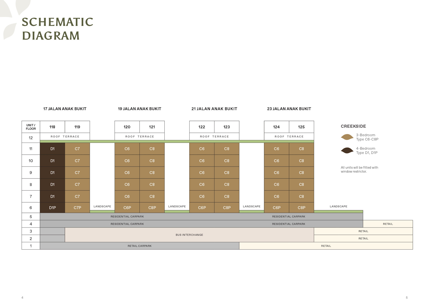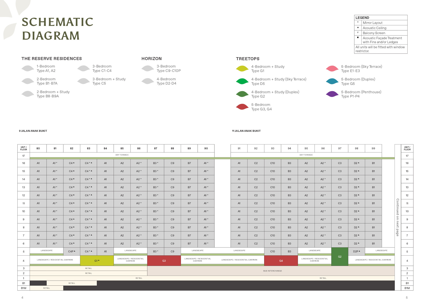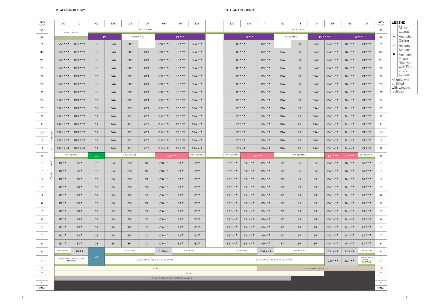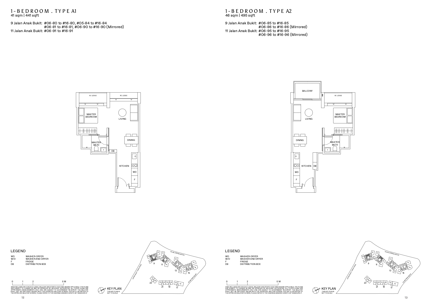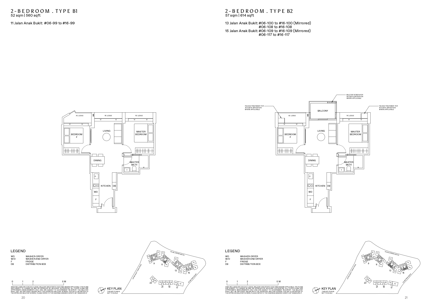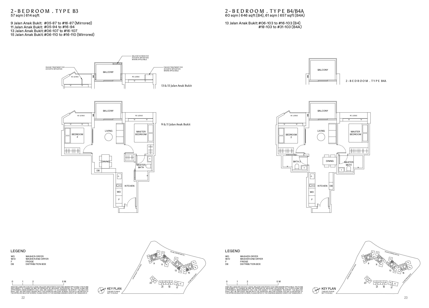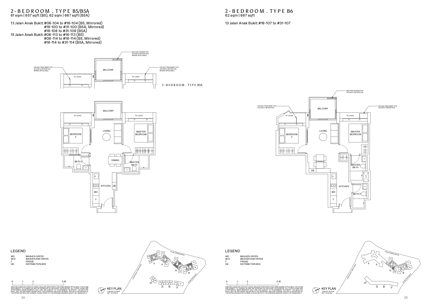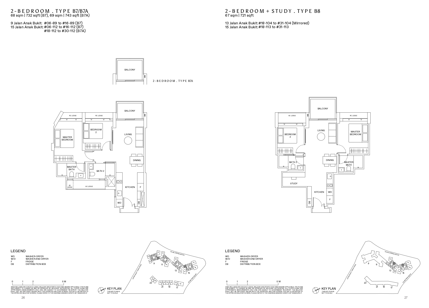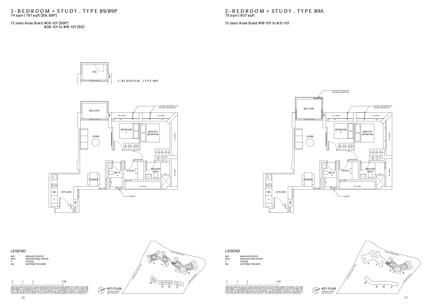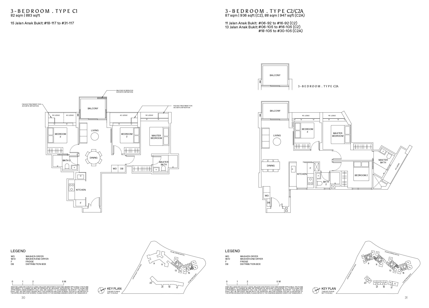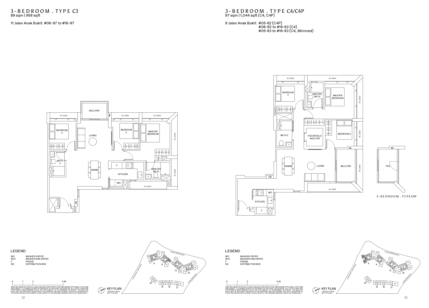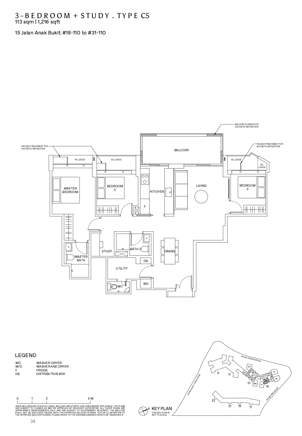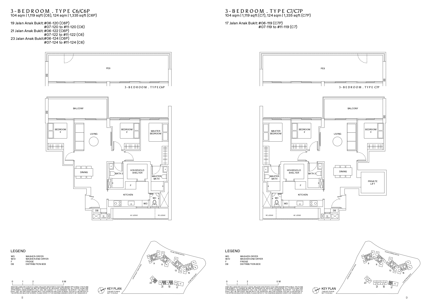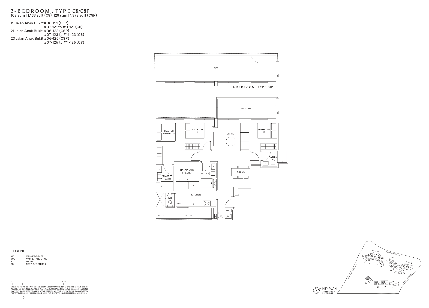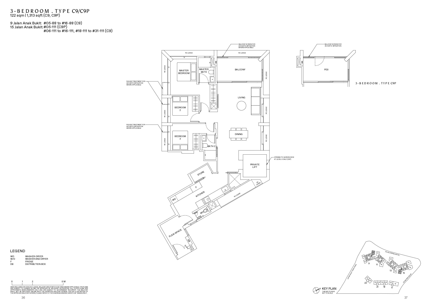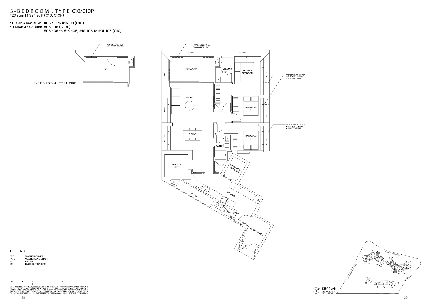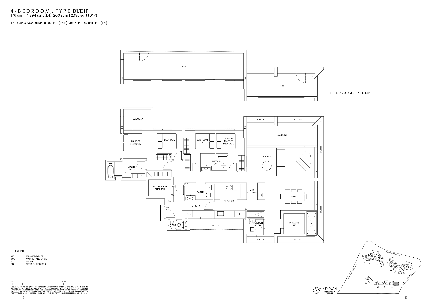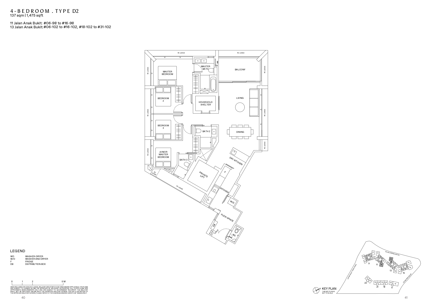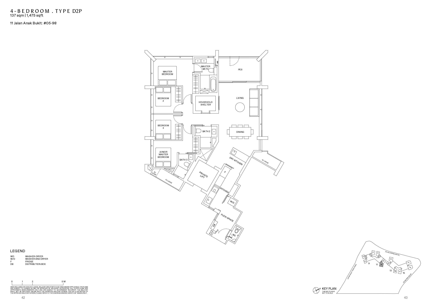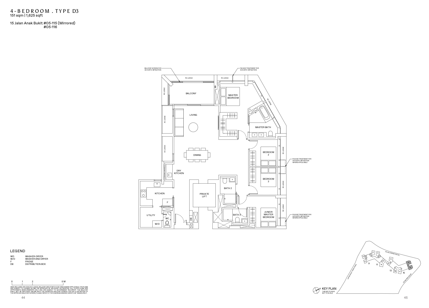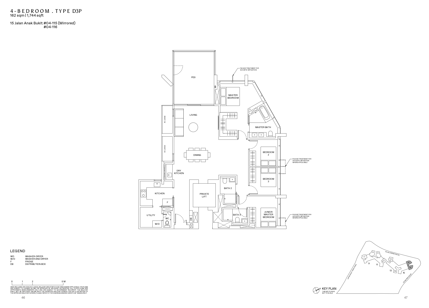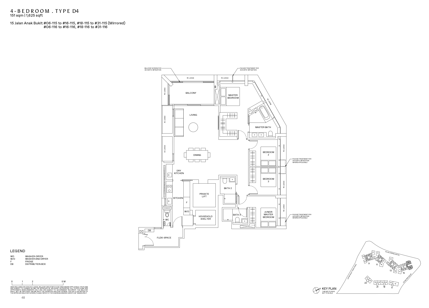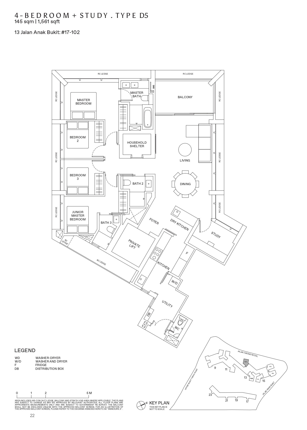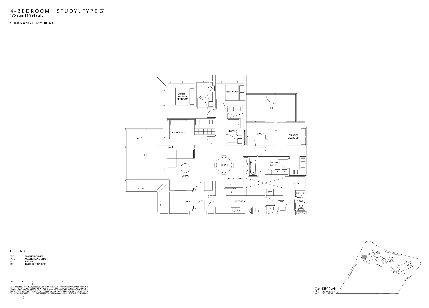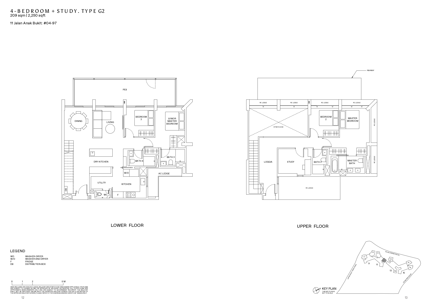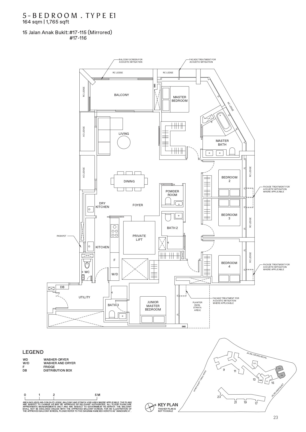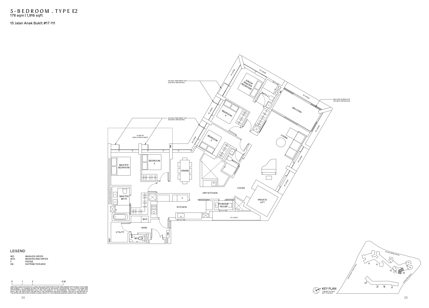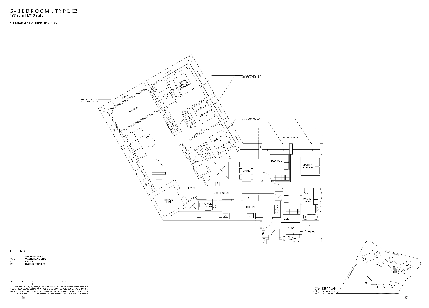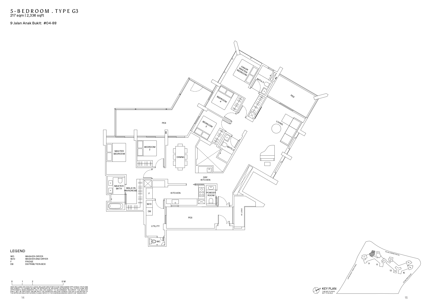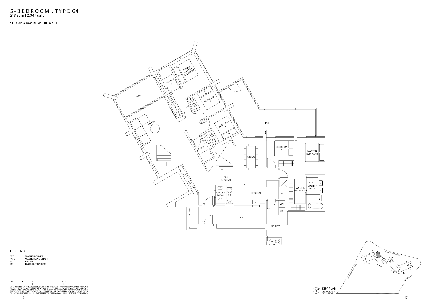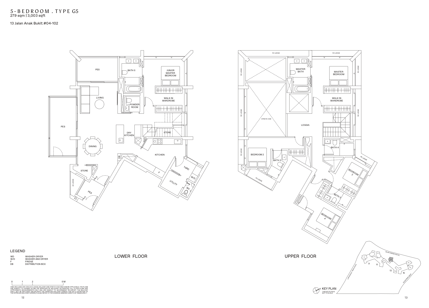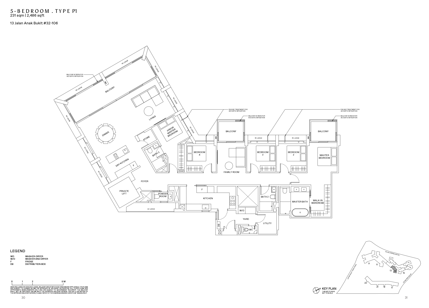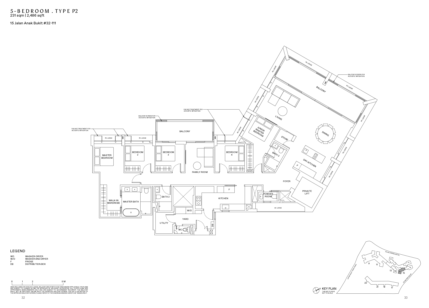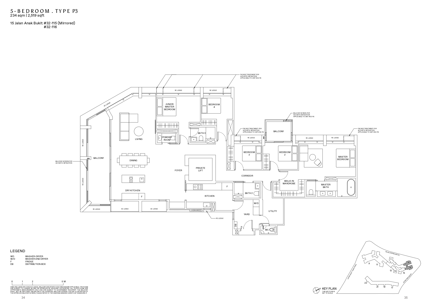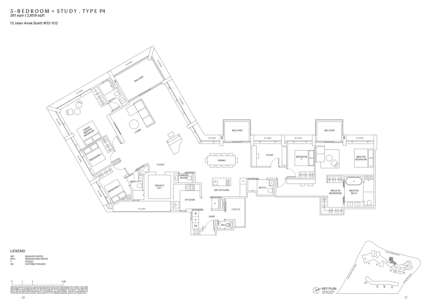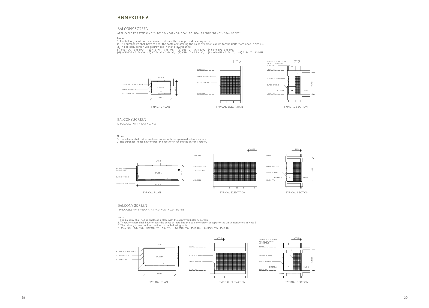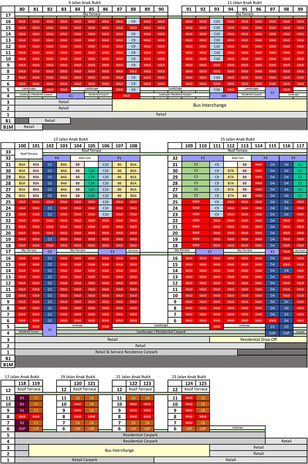Welcome to my brief review of The Reserve Residences, a prestigious new launch condominium located at Jalan Anak Bukit in the heart of Bukit Timah, Singapore. Developed by FE Landmark Pte Ltd, a joint venture between Far East Organization and Sino Group, this 99-year leasehold development is set to become an iconic landmark in the area. With its strategic location, stunning architecture, and an array of luxurious amenities, The Reserve Residences offers residents a truly exceptional living experience.
Overview and Unique Highlights
The Reserve Residences is part of the first mixed-use integrated development with a transport hub in Bukit Timah, making it a highly sought-after property. Comprising 732 residential units spread across 33 floors, this development offers a diverse range of 1 to 5-bedroom configurations. One of its notable features is the four unique collections of units up to 33 storeys, namely The Reserve Residences, Horizon, Creekside, and Treetop, each offering a variety of layouts and unit types.
The Reserve Residences boasts an impressive selection of over 70 recreational and social facilities spread across seven storeys. From a 600-meter jogging trail to a dog run, an aqua gym with a spa, and multiple cabanas and function rooms, residents can indulge in various activities for relaxation and social gatherings. Additionally, some units offer unblocked views of the picturesque Bukit Timah Nature Reserve and Mayfair Park landed estate, providing a serene and tranquil environment for residents.
Location and Amenities
One of the major advantages of living in The Reserve Residences is its prime location. Situated at the junction of Upper Bukit Timah Road and Jalan Jurong Kechil in District 21, residents will have easy access to an array of amenities. The development is just a 3-minute walk (241 meters) away from the Beauty World MRT station, ensuring seamless connectivity to other parts of Singapore.
Within a short distance, residents can enjoy the convenience of several amenities. The integrated transport hub, which includes a bus interchange and an underground link to the Beauty World MRT station, enhances connectivity. Moreover, the upcoming Bukit Timah Community Building, as part of the URA Masterplan, will offer a community club, a market and hawker center, an indoor sports hall, a community library, and elderly facilities, further enriching the lifestyle of residents.
Within a 5-minute walk, residents can find Bukit Timah Plaza, Beauty World Centre, and popular eateries along Cheong Chin Nam Road and Lorong Kilat. These establishments provide a wide range of retail, dining, and entertainment options for residents to explore and enjoy.
Transportation and Connectivity
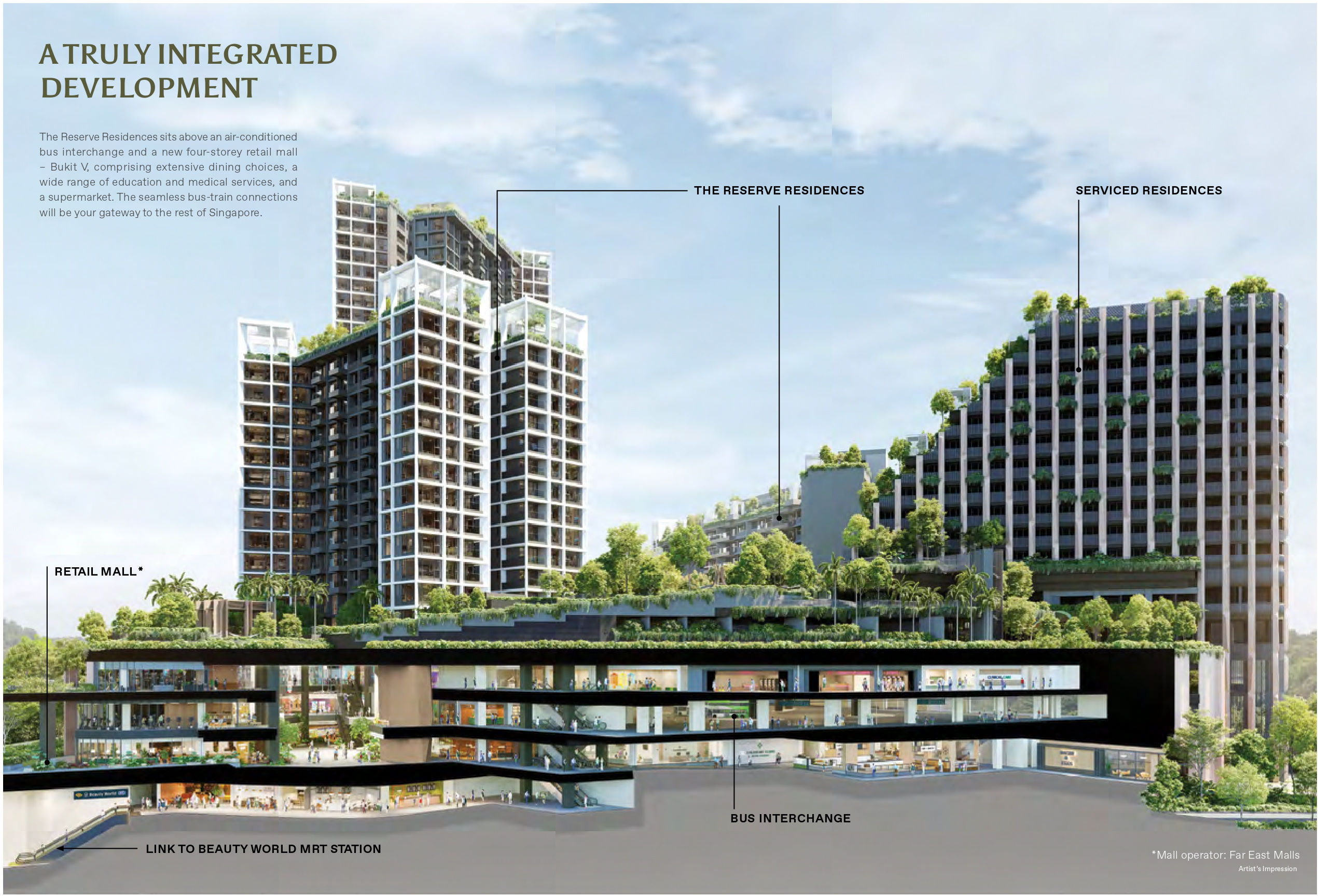
The Reserve Residences offers excellent transportation options for residents. The development is seamlessly connected to the Beauty World MRT station via an underground walkway, ensuring easy access to various parts of Singapore. In addition, the strategic location of The Reserve Residences provides quick and convenient access to major roads and expressways, making commuting a breeze for residents who prefer to drive.
Educational Institutions
Families with school-going children will appreciate the proximity of The Reserve Residences to reputable educational institutions. Nearby schools include Methodist Girls’ School (Primary and Secondary), Pei Hwa Presbyterian Primary School, Nanyang Girls’ High School, and Ngee Ann Polytechnic. With a range of educational options available, parents can ensure their children receive quality education without the hassle of long commutes.
Price and Floor Plans
The Reserve Residences offers a range of unit types, from cozy one-bedroom apartments to spacious five-bedroom penthouses. The indicative price range starts from S$1.11 million, with an average price per square foot of $2,512. The pricing is competitive and in line with other residential developments in the surrounding area. For detailed information on prices and floor plans, prospective buyers can register with the developer to receive the latest updates.
Developers
Far East Organization is a Christian Enterprise, which develops real estate and operates businesses by serving with grace, love, integrity and honesty. Together with its Hong Kong-based sister company Sino Group, they are one of Asia’s largest real estate groups, with operations in Singapore, Malaysia, Australia, Japan, China (Mainland and Hong Kong) and USA. Far East Organization is the largest private property developer in Singapore, having developed over 780 developments across all segments of real estate including 55,000 private homes in Singapore since its establishment in 1960. It includes three listed entities: Far East Orchard Limited, Far East Hospitality Trust and Yeo Hiap Seng Limited. Far East Organization is the winner of 13 FIABCI World Prix d’Excellence awards, the highest honour in international real estate.
Established in 1971, Sino Group has grown with the communities it serves into one of Hong Kong’s leading property developers. With the mission of Creating Better Lifescapes, Sino Group seeks to build a better community together. Its core business of developing properties for sale and investment is complemented by a full range of property services. It is also a major player in hotel investment and management to ensure a holistic Sino Experience. In addition to a diversified portfolio of residential, office, industrial, retail and hospitality properties in Hong Kong, the Group has footprint in mainland China, Singapore and Australia. It has been involved in 250 projects spanning 130 million sq ft as well as a team that counts more than 11,000 across the Asia Pacific.
Conclusion
The Reserve Residences presents an exceptional opportunity for individuals and families seeking a luxurious and convenient lifestyle in Bukit Timah. With its prime location, extensive range of amenities, and thoughtful design, this development offers a harmonious blend of comfort, connectivity, and exclusivity. Whether you are looking for a serene retreat or a vibrant community, The Reserve Residences is poised to become the epitome of modern living in Singapore’s prestigious Bukit Timah district.
| Project | Detail |
|---|---|
| Name | The Reserve Residences |
| Description | Mixed Development with Retail Mall, Serviced Residences, and Residential Units. 4 Blocks of 11-Storey, 2 Blocks of 16-Storey, and 2 Blocks of 32-Storey |
| Developer | Far East Organization & Sino Group |
| Architect | WOHA Architects Pte. Ltd. |
| Location | District 21 - UPPER BUKIT TIMAH, CLEMENTI PARK, ULU PANDAN |
| Address | Jalan Anak Bukit |
| Land Area | Approx. 678,993 SqFt |
| Tenure | 99-Year Leasehold w.e.f 30 August 2021 |
| Residential Units | 732 |
| Carpark | 586 |
| T.O.P | 31 March 2028 |
| Expected Date of Legal Completion | 31 March 2031 |
| Type | Approx. Area (SqFt) | Units |
|---|---|---|
| 1-Bedroom | 441 - 495 | 100 |
| 2-Bedroom | 560 - 807 | 304 |
| 3-Bedroom | 1,119 - 1,378 | 216 |
| 4-Bedroom | 1,475 - 2,250 | 100 |
| 5-Bedroom | 1,765 - 2,809 | 12 |
