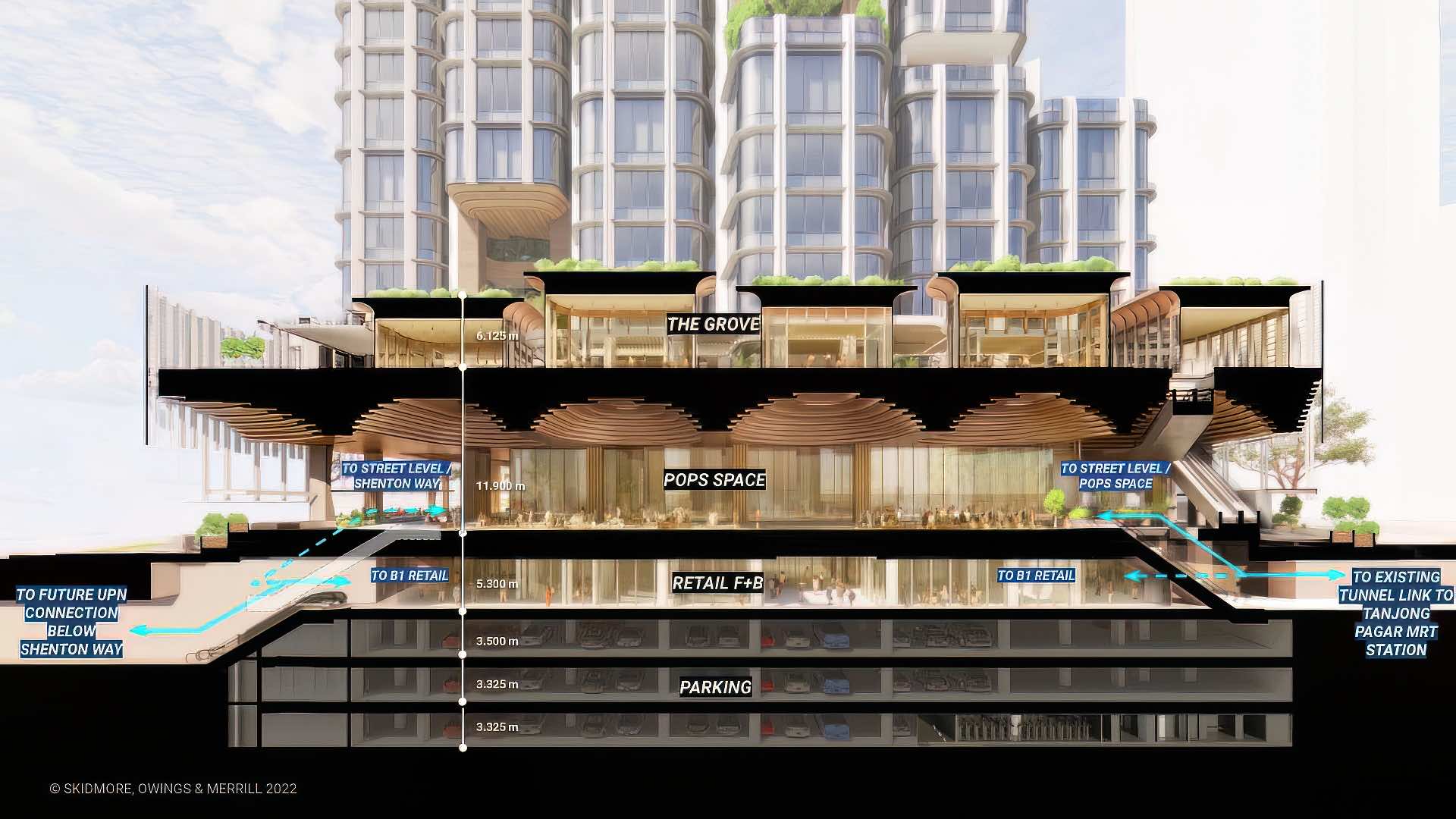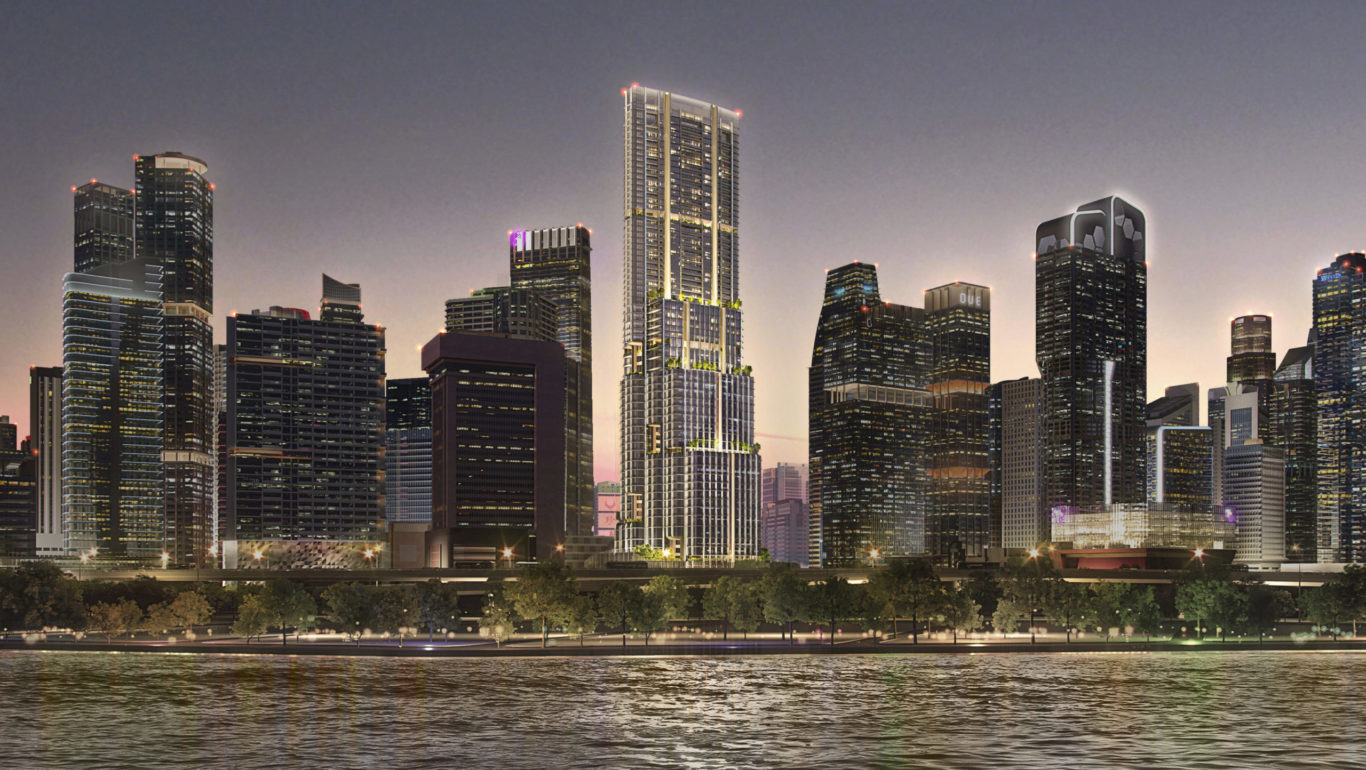Skywaters Residences Singapore is set to be the highest building in the city, inspired by a bamboo forest. The 63-story building’s plans call for a stair-like structure to rise from a plant-filled base, with some vacant areas along its face to evoke “a bamboo forest.” The Guoco Tower, Singapore’s current tallest building at 283.7 meters, was finished in 2016 and was also designed by SOM. Skywaters Residences, at 305 meters, would be the country’s first supertall skyscraper.
This mixed-use downtown development will redefine Singapore’s skyline as the city’s tallest building, and will be among Asia’s most sustainable skyscrapers. With expansive public spaces, offices, retail, a hotel, and luxury residences, Skywaters Residences is poised to become one of Singapore’s most identifiable landmarks, offering a diverse mix of functions and amenities befitting a preeminent international city. It will anchor the intersection of Singapore’s Central Business District and Marina Bay, the historic Tanjong Pagar neighborhood, and the emerging Greater Southern Waterfront, becoming a centerpiece at the place where these districts converge.
Nature and sustainability are driving forces behind the design. The tower is inspired by bamboo forests, a biophilic design approach that echoes vertical elements found in nature. Materials are chosen to minimize both embodied and operational carbon, from the zero-waste manufacture of terracotta to the use of engineered bamboo. Targeting Building Construction Authority of Singapore (BCA) Green Mark Platinum Certification, equivalent to a 55 percent energy reduction compared to the benchmark – Skywaters Residences is seeking the highest sustainability certification in the region.
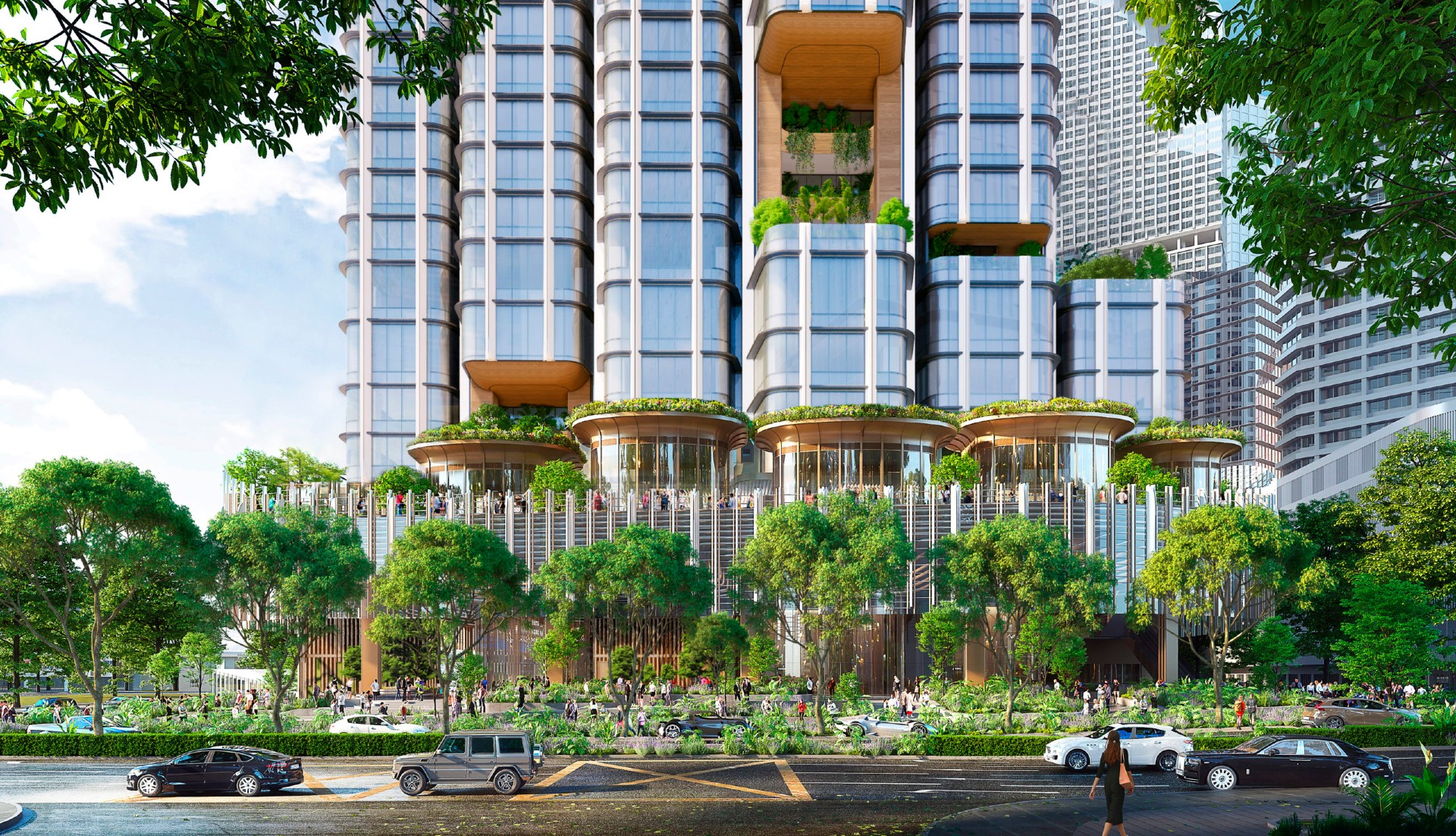
A public performance and events space with retail, seating, and bike racks will activate the street. Landscaping will extend from the street into the building, creating a seamless, green pedestrian corridor. On the second floor, an open-air green space with restaurants offers room to gather, surrounded by a biodiverse landscape with plants chosen to attract birds and butterflies.
To encourage more sustainable modes of transit, the tower will connect to Singapore’s subterranean pedestrian network, including direct underground connectivity to the Tanjong Pagar Mass Rapid Transit (MRT) station, as well as two additional MRT stations within a five-minute walk.
DCA Architects, a local company, and Skidmore, Owings & Merrill (SOM), based in New York City, collaborated on the design of Skywaters Residences. SOM emphasized the tower’s “post-pandemic” characteristics, stating that they place a premium on the well-being of the building’s inhabitants. Nic Medrano, principal of SOM Design, has remarked, “Emerging from the epidemic, the time gives an unexpected and exciting opportunity for architects to develop new approaches to placemaking that are centered on the well-being of its population.”
Skywaters Residences Location
SkyWaters Residences is located at 8 Shenton Way in Singapore’s District 1’s exclusive Marine Bay neighborhood. Every residential amenity since the Central Business District is available on the property. For individuals who wish to take in the lively city below the towering, fashionable, and contemporary glass skyscraper buildings, it is now one of the most alluring and desired places to reside in Singapore.
A well-connected transportation network links The SkyWaters property to its ideal surroundings, stunning SkyWaters Residences, and other locations. Major roads including Keppel Viaduct Road, Shenton Way, Anson Road, and Maxwell Road encircle it. The area also has a number of bus stops and MRT stations, connecting the locals to other estates.
The accessibility to diverse facilities is another benefit of being in the attractive SkyWaters Residences, The SkyWaters. The sanctuary is within walking distance of a ton of retail hotspots, recreational facilities, hospitals, and educational institutions. Residents may thus be guaranteed to travel less to meet their basic necessities, whether they use public or private transportation.
Let your heart beat with the city as it gives you all of its beauties and attractions with the CBD just outside your door. There is no better time or location to experience it all than right now at Skywaters Residences with the most recent CBD Incentive Scheme revitalizing the region with more 24/7 lifestyle and excitement.
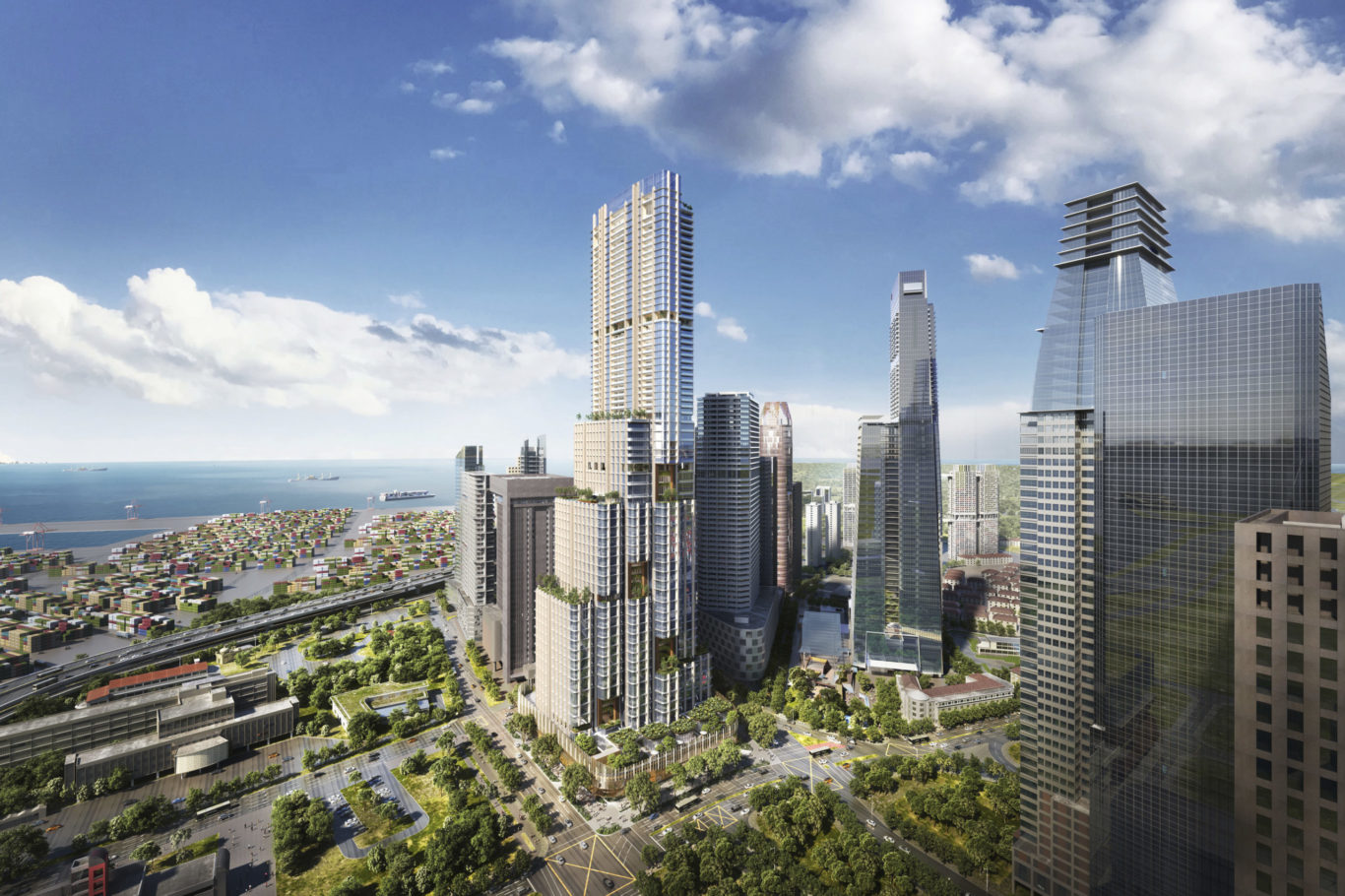
Skywaters Residences – Build Environment with Energy and Water Conservation in Mind
In order to reduce carbon emissions, natural materials like terracotta (made in waste-free zones) and low-carbon cement would be used for the building’s facade. The building’s carbon footprint will be reduced as a result of its reduced material requirements and increased efficiency through the reuse of parts of the existing foundations and infrastructure.
It will likely get a Platinum Green Mark rating from the Building Construction Authority. The architects claimed their tower design will result in a 55% decrease in energy consumption compared to the reference building.
The requirement to cool buildings is a significant energy consumer. Designers were able to lessen the amount of outside heat that entered the building by incorporating fins—both vertical and horizontal—into the structure. Using the more efficient cooling system of nearby districts is another strategy for reducing coolant load.
Energy-efficient glass and concrete will be utilized for the building’s framework, with “recyclable aggregate” included as an ingredient in the concrete, according to SOM. The tower will include seven landscaped terraces spread out over its height, some of which will be available to hotel guests and others to residential dwellers. Over 10,000 square meters of public, elevated green space is included in the design. The architects have said that they want the building’s occupants to have quick and simple access to the surrounding green areas so that they may take advantage of the building’s proximity to the outdoors. Skyscraper design is also heavily influenced by considerations of health and well-being.
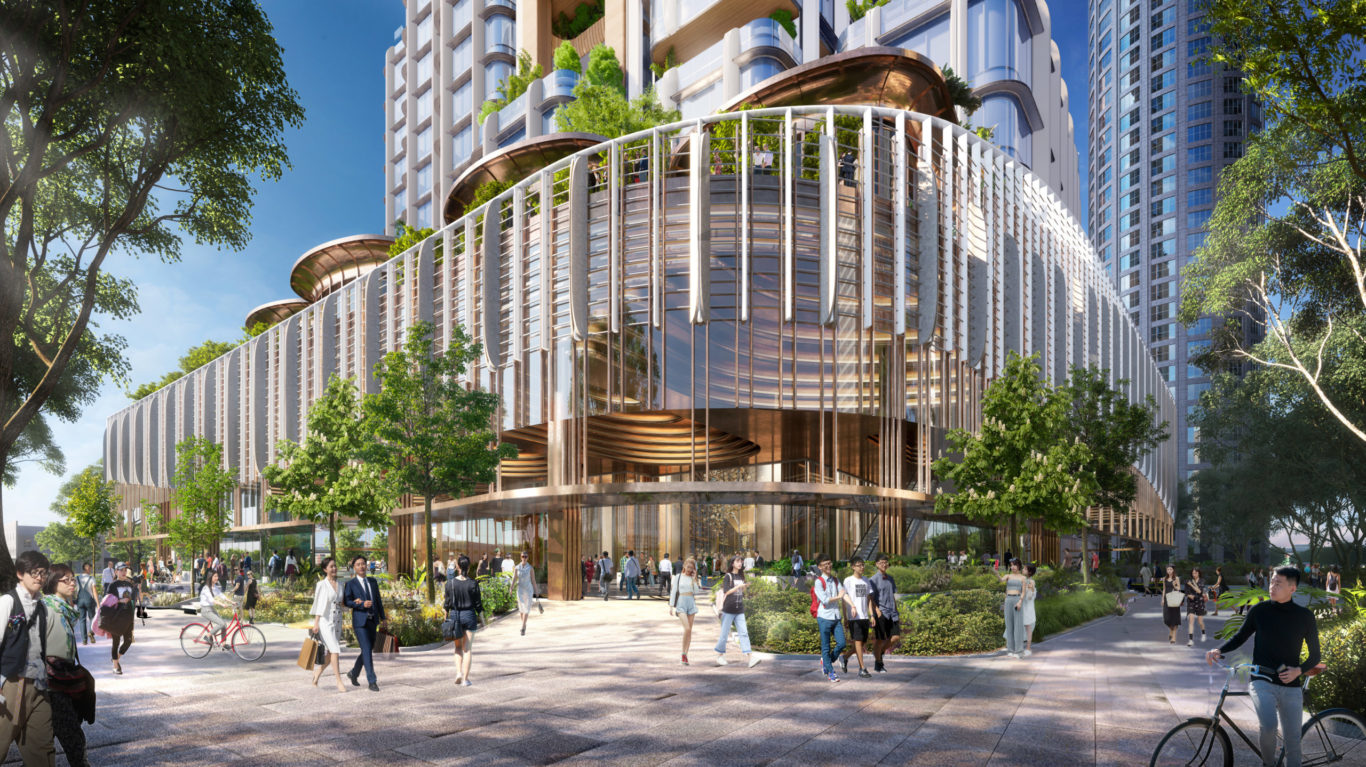
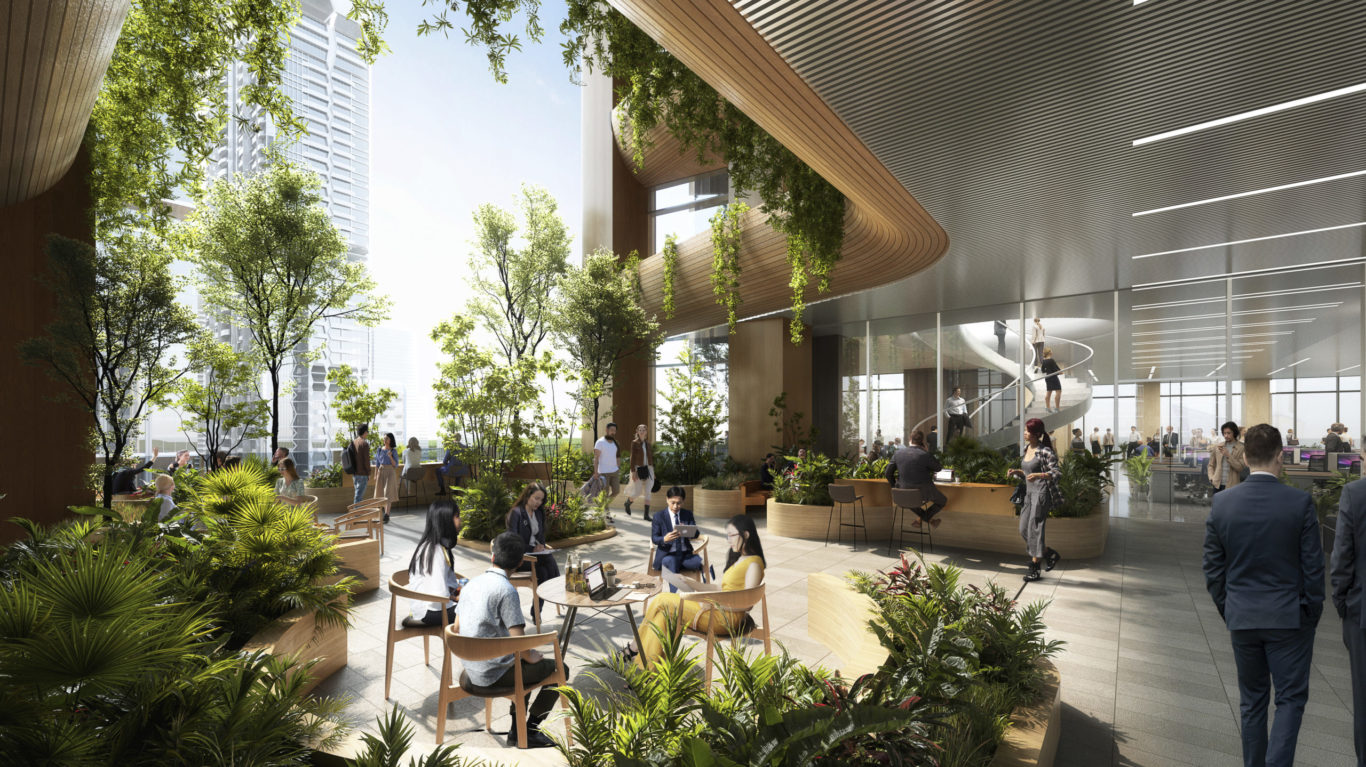
Skywaters Residences, tallest and most liveable skyscraper in Singapore
Aiming to be a vibrant vertical community, the upcoming development packs a punch with 1,600,000 sqft of diverse uses. Health, wellness and sustainability are primary design drivers.
The public plaza on the ground level is a multi-level atrium with spaces for public performances and events, retail, F&B and sitting areas. There will be bicycle racks to encourage lower car usage. The second floor will house an open-air green space with restaurants and places to gather. Plants are chosen to attract butterflies and birds.
Above this public area are 21 levels of offices with floor plates of 43,055 sqft and 3 meter floor to ceiling windows. Above the offices sit the hotel with just 11 rooms and finally atop it all, is the 215 luxury residences with wonderful sea and city views. Carparks will be located 4 levels of basement.
Landscaping from the street will flow seamlessly into the building. There will be a total of 10,000 sqft of landscaped gardens through the height of the building to bring the tropics into the sky. Seven terraces (one for the hotel and three for the residential) will provide light and natural ventilation for a sense of wellbeing.
